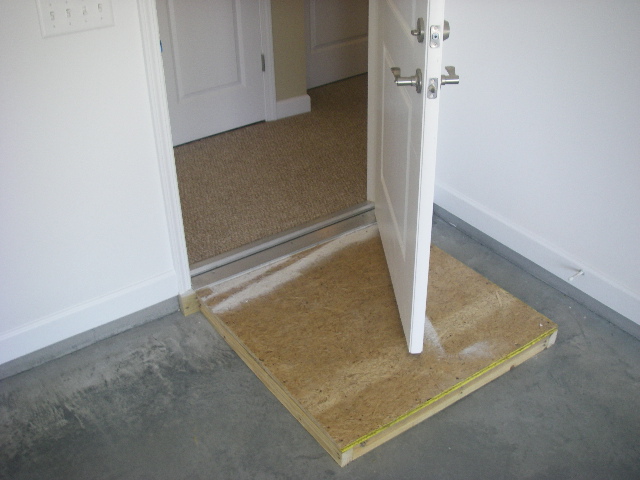Look what the AHJ made this builder do.
I know it probably is required if you read the code to the exact letter but its actually less safe now since you have even more edges to fall off of.
A complete misunderstanding of the intent of the code!

Look what the AHJ made this builder do.
I know it probably is required if you read the code to the exact letter but its actually less safe now since you have even more edges to fall off of.
A complete misunderstanding of the intent of the code!

What code???
I agree, and I also think, if I’m not mistaken, that the code was changed not too long ago to allow a step at the door of up to 8 inches, so the AHJ may have possibly been not as up-to-date as he should have been. Even so, the builder might have spent an extra $20 or so, and made the wooden platform a little bigger, so the door wouldn’t be sweeping people off the platform. No question, this arrangement (pictured) is more dangerous than if things had been left alone.
Heres a similar one from last week. New construction and the AHJ required a “landing” at the bottom of the steps. :roll:… Builder told the buyer he would remove it as soon as the occupancy was completed.
Since that one has more than two risers it needs a landing at the top. The AHJ got it backwards.
The concrete can serve as the lower landing as long as the risers are correct.
Actually I saw the inspection report and it said: “Stairs out back door need landing.”
He didn’t say where…:mrgreen: So it wasn’t the AHJ that got it goofed up.
Question though: Why would it need one at the top? It’s a sliding glass door.
All exterior doors need landings if more than 2 risers. Door swing only matters if 1 or 2 risers then you need the landing even if one riser and door swing is over the step.
Seems like kind of an arbitrary code to me. I don’t see the difference between exterior or interior stairs. You don’t need a landing at the top of the basement steps, why would a landing be required at the top of an exterior stair? (Not arguing with you, I appreciate the info. Arguing with the code…)
Mark that is funny. :)
Bruce, my understanding is that if the stairs are less than 30" a landing at the top of the stairs is not required.
If one should be required, it should be at least 36" and not less than the swing width of the door itself.
Correct me if I am wrong. 
Could have been on one code cycle, I think it was 2003 and then again in 2006 where changes were made to IRC for doors/landings.
I believe you are right Bruce, I found it in the 2007 update to the 2006 IRC.
“R311.3.2 Floor elevations for other exterior door. Doors other than the requird egress door shall be provided with landings or floors not more than 7 3/4” below the top of the threshold.
Exception: A landing is not required where a stairway of two or fewer risers is located on the exterior side of the door, provided the door does not swing over the stairway.
Thanks. ![]()
I do not believe the door into the garage is an exterior door. Local code guy is just dumb
This what you get when you have an I_____ doing inspections
The garage slab is the landing area
The patio is the landing area
The homeowner should the they where not told to raise the doors and build a 3x3 landing inside the house.
Where is the treated lumber?
Have a great day
Tim
These are often “temporary” responses to address safety concerns on newly built homes with respect to assuring approval for “occupancy”. In some instances it is a “step” (no pun intended) to satisfy the local AHJ.
Typically raised ranches often have patio doors or garden doors to a “future” back deck, etc. Generally the deck is deemed “not in contract” work.
I state simply note these conditions as such and indicate the implication these conditions pose on the safety of the occupant(s).
Prime example of a person that should not be put into a position of authority because they lack common sense…as is also with their supervisor… unfortunately I had to deal with a few of these both
in some of the surrounding counties I build.