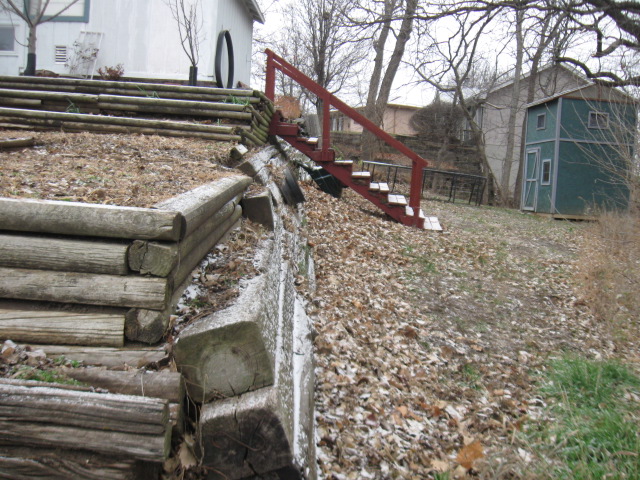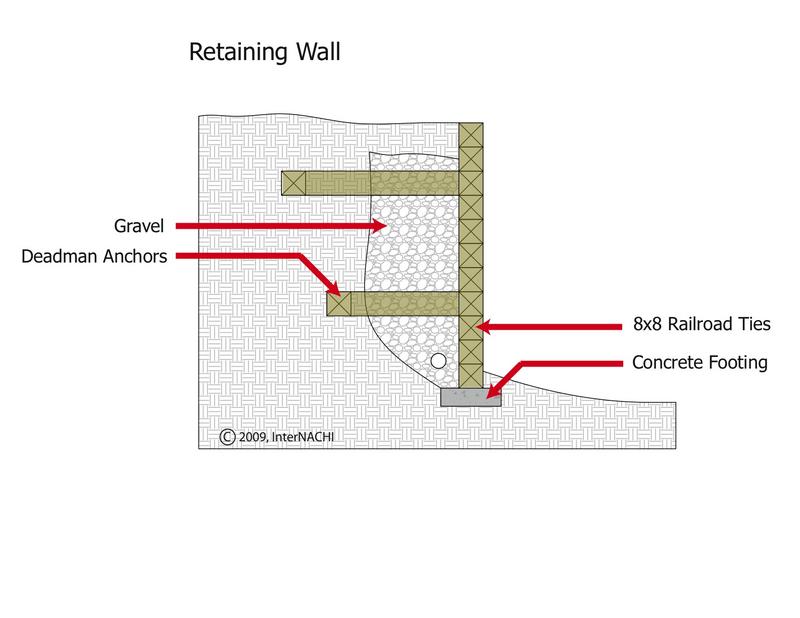jharrison
November 26, 2012, 9:53pm
1
Retaining wall is located on the north side of the property. It is not attached to the house and fairly far away from the house. Client is simply curious about the way it looks.
Homeowner is saying that the wall was built sloped the way it is.
But the bottom run is in line all the way.
mcyr
November 26, 2012, 10:16pm
2
As much as I think it was built that way, what ever the reason was on how it was built, it looks like hell, and would be prudent for a re-build.
lkage
November 26, 2012, 10:27pm
4
The lower wall we sloped in and the upper wall we sloped out…:shock:
It is a problem that you want to address.
bchesser
November 26, 2012, 10:42pm
5
So, what was the rim used for?
jharrison
November 26, 2012, 10:45pm
6
I think what I will put in the report is that the retaining wall was not built correctly and should be thought of for a rebuilt.
At this point nobody is really sure who owns the wall. They are waiting for a survey company to plot out the property lines.
lkage
November 26, 2012, 10:52pm
8
Typically, it is used to wrap the water hose on.
bchesser
November 26, 2012, 11:04pm
9
Odd place for a garden hose. I asked because I had one retaining wall that used old metal hubcaps and rims to strengthen the wall.
mcyr
November 26, 2012, 11:07pm
10
That one is already laying down, so I don’t think it needs any retainer of anykind. ;)
bchesser
November 26, 2012, 11:09pm
11
They had also used the living room sofa as lawn furniture. They were Jeff Foxworthy fans, I think.
mcyr
November 26, 2012, 11:17pm
12
Well, they are more classy when they leave the hub cap on.
:mrgreen:
mcyr
November 26, 2012, 11:49pm
13
kwood
November 27, 2012, 12:07am
14
If you can’t read the info Marcel has displayed InterNachi has these ones.
mcyr
November 27, 2012, 12:16am
15
Kevin, that last graphic on retaining wall graphic should like more like this;
One of the very first designs I did in the 70’s was like this and still standing. ha. ha.
The wide portion in the back and the key on the bottom prevent the overturn forces by using the surcharge backfill.
kwood
November 27, 2012, 12:31am
16
Yes I agree Marcel more better support than standard! And if we could put this in InterNachi graphics it would be better.
kwood
November 27, 2012, 12:36am
17
I thought I would throw this up to show what goes into doing a retaining wall and why we would never want to give advice more than a standard picture.http://www.geotechnicalinfo.com/retaining_walls_technical_guidance.html#retainingexamples
mcyr
November 27, 2012, 12:47am
18
Nice to see you read and make heads or tail of that engineering stuff Kevin, I don’t have a clue.
kwood
November 27, 2012, 12:51am
19
No I don’t bother with the figures as that is not my Job. I do read the info and try to remember where I learned something and it gets harder and harder each year to do. I am still young in most eyes. 47
rcraig
November 30, 2012, 6:33pm
20
That is one rough looking wall! Definitely an accident waiting to happen with out having a guard rail near the steps. Wall off of this thing wrong and you could get seriously injured.









