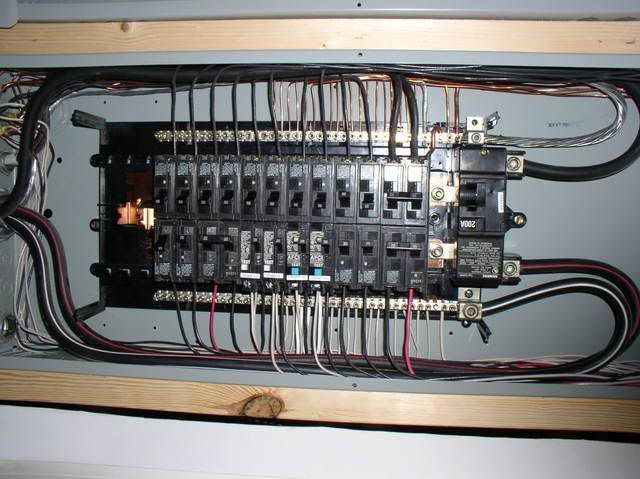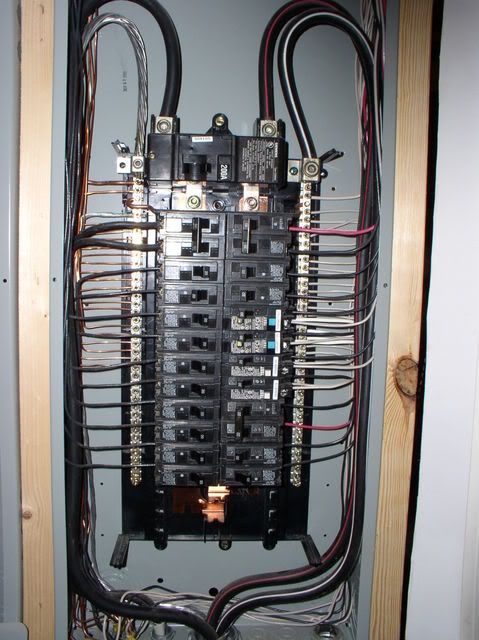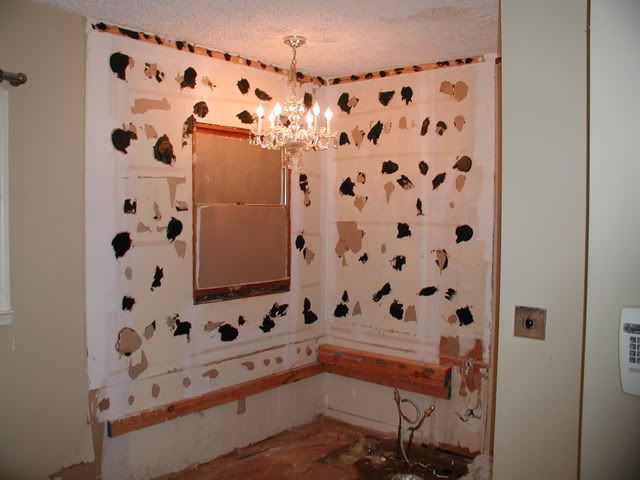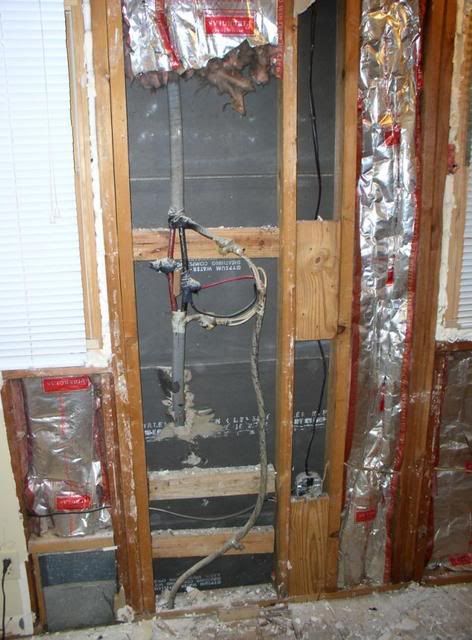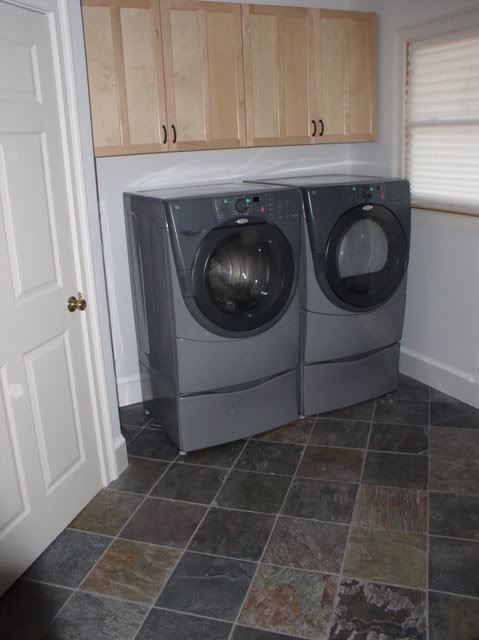This is why home owners shouldn’t do their own work.
Stuff enough crap in there and sooner or later it will make a contact and become electrified!!!
They forgot to install at least a half of a box of wire nuts, 3 rolls of electrical tape, the spliced down extension cord, and the set of jumper cables.
We can’t see the entire panel board;
It may be in there!:mrgreen:
I was going to say the same thing! DIY= NFG :mrgreen:
You don’t really want to see the whole panel. If you want to see some more of his fabulous wiring. Go to the General Inspection Discussion and look at
“Tankless & BRAINLESS”
now someone’s gotta go through that mess to get to those neutrals and grounds that are terminated together. Actually, here’s a question for all you electricians…why do you (and I use that term collectively speaking) put neutrals and grounds together when there is plenty of extra room on the buss to separate them? I can’t tell how many times I’ve seen a panel in which the grounds and neutrals are shared and there are open screws right next to the double-up! Just curious.
For the longest time the restriction about both the neutral and ground under the same screw was in the listing and labeling of the panel. The Code recognized that most do not read these instruction so they were spelled out in the Code Article.
As for why it is done I can only guess that is due to laziness, ie both wires are together in the jacket and it makes it easy to loosen one screw and terminate both wires in one motion.
Lets pick on plumbers cracks for awhile. Leave us sparkys alone. Some of us do good work.
From the looks of that panel I doubt a “lectrician” did it.
As Paris Hilton would say, “that’s hot!” :shock:
It’s OK if you rotated the picture 90 degrees.
You are, of course, assuming that the panel is not mounted on it’s side :shock:![]()
(note what looks like firring strips and not traditional studs):twisted:
Ok…how about this pic-
The original panel looked like the one started in this thread AND was mounted over a TOILET. No- I’m not kidding. AND the previous owner at one time tapped (was not connected when I tore out the wall-and terminated w/ electrical tape in the crawlspace!!!) the power line in the wall before the meter to power his AC compressors. He was a Doctor w/ 5 kids… The piture is after the mirrors and the cultered marble tub was removed. And yes-they had put sheetrock over the windows BEHIND the mirrors.
The toilet is long gone- it’s m now a laundry room.
Truthfully I didn’t get into this business for the income. I’m in it for the laughs.
I found one a year ago that was mounted on the wall in what was originally the garage. The owner had removed the garage and extended the living room into that space…and added a dining room. The wall between the two additions went straight into the panel cover. I was able to see the breakers, but the panel could not be removed.
Lots of fun with the city inspectors, permits, and the seller.
I know I’ve said it before, but I’ll say it again…
ALWAYS GET A PERMIT HISTORY!!
Unforutunately, it is an easy answer involving ignorance and laziness - the latter being due to the fact that is is easier to cut both wires to the same length when terminating than have to do them each individually.

