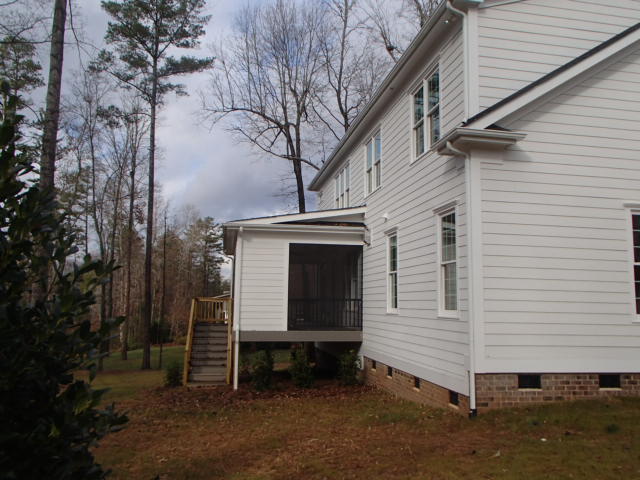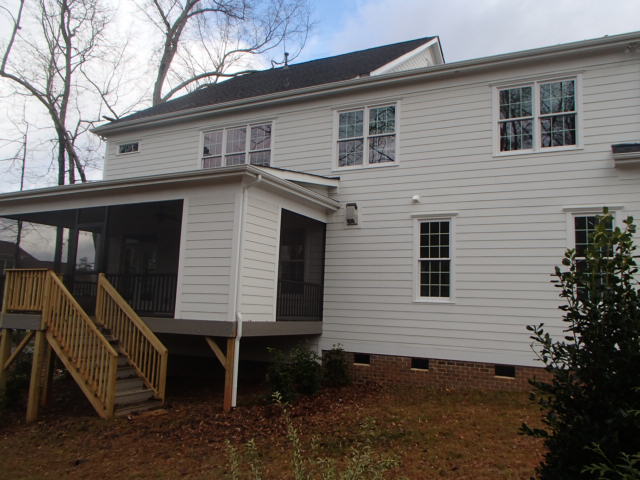Curious minds want to know. I’m talking about the shed roof over the screened porch.



Curious minds want to know. I’m talking about the shed roof over the screened porch.



Good question. I never see them ventilated. I never really considered it a defect
Its not an enclosed room;
It has a finished ceiling. See code below. Is it an “enclosed attic”?
R806.1 Ventilation required. Enclosed attics and enclosed
rafter spaces formed where ceilings are applied directly to the
underside of roof rafters shall have cross ventilation for each
separate space by ventilating openings protected against the
entrance of rain or snow. Ventilating openings shall be provided
with corrosion-resistant wire mesh, with 1/8 inch (3.2
mm) minimum to 1/4 inch (6 mm) maximum openings.
R806.2 Minimum area. The total net free ventilating area
shall not be less than 1/150 of the area of the space ventilated
except that reduction of the total area to 1/300 is permitted, provided
that at least 50 percent and not more than 80 percent of
the required ventilating area is provided by ventilators located
in the upper portion of the space to be ventilated at least 3 feet
(914 mm) above the eave or cornice vents with the balance of
the required ventilation provided by eave or cornice vents. As
an alternative, the net free cross-ventilation area may be
reduced to 1/300 when a vapor barrier having a transmission rate
not exceeding 1 perm (5.7 × 10-11 kg/s ⋅ m2 ⋅ Pa) is installed on
the warm-in-winter side of the ceiling.
Most shingle manufacturers require ventilation regardless of location.
Unless it is open on the bottom or covered with open soffit then I don’t think it would apply.
Conventional ventilated soffit. Finished porch ceiling. Here’s a photo of the porch interior.
What “would not apply”?

Sorry Joe it may apply but I doubt under the conditions would it void the roof shingle warranty. To well ventilated by cross winds.
How is that attic space ventilated by crosswinds?
It may not get as hot because it is a small space compared to most attics we are familiar with. I agree with that.
It is new construction. The reason I bring it up in this forum is because the builder made me sign a form that I would only cite things in my report that were code violations. So I cited this. Might not have under normal circumstances, but he asked for it. :mrgreen:
Now that I can agree too!
What code year were you referencing? The 2012 has more:
A few things come to mind. First, the above seems to apply. Does the builder know the AHJ’s position on this?
Second, what possible benefit would there be in having air flow across the top 1-2 feet of that enclosed space? The majority of it is an airflow dead zone. I don’t see there being any space going across unless both the rafters and ceiling joists are undersized.
Third, the other section you posted said this:
I don’t think there is any ambiguity in that. There are mentions of condensation control as well which further indicate this section is talking about attics above interiors. The IRC seems to be referring to a conditioned space below the attic throughout article 806.
Just some thoughts. I don’t consider this an issue at all. There are several other reasons in addition regarding any real need for ventilation in this scenario based on building science. YMMV
How could the builder even ask this? Most home inspections are not code inspections, and most home inspectors are not code inspectors.
Codes vary from county to county and city to city in my state…
It could have been foamed.
Sounds like a vendatta Joe did he P I ** you off soffit vents would have been useless even if there was a soffit cooler air in no place for the hot to escape on a shed roof, the trusses run the wrong direction. I personally would not give it a second look
Are you saying you would not address it as a defect; while you’re also saying its wrong?
I did not say it was wrong said I would not give it a second look. Its a open roof same as a porch cover for crying out loud Joe. Your trying to make a issue out of a non issue. I see a million of these shed roofs some enclosed some open and none have ventilated attic areas. Explain how you would vent one
It is not condition living space.
How is that relevant? Would a garage attic need to be ventilated?
Yes because it most usually is open to the remaining area of the attic at least that is how they build them here
There are some systems that don’t require ventilation. Open or closed systems.
However from the pic that area needs ventilation unless the rafters are exposed and we can’t see that from the pic.