Straw Bale Home Inspection
by Kenton Shepard and Nick Gromicko, CMI®
- Load-bearing straw bale walls -- including the plaster interior and exterior wall coverings -- support the roof and lateral loads (such as wind).
- Non-load bearing straw bale walls typically consist of a post-and-beam structure, which supports the roof and lateral loads. This structure is in-filled with straw bales that provide only insulation.
Moisture Intrusion
Moisture intrusion is the #1 concern with straw bale homes, just as it is with conventional homes. Because straw bales can provide food for decay fungus, widespread, long-term fungal activity can destroy a straw bale home.
In addition to decay of the straw, decay fungus is a concern because mold fungus releases spores. A high concentration of mold spores in indoor air can cause health problems in infants and the elderly, and especially in people with compromised immune systems, lung disease and allergies.
- Foundation
- The foundation should include a stem wall, the top of which should extend a minimum of 8 inches above the exterior grade to minimize splashback onto the exterior wall coverings.
- The stem wall should extend a minimum of 6 inches above the interior floor. This will prevent soaking of the bottom of the lower course of straw bales if the floor should flood.

To avoid turning the bottom course of bales into a giant sponge, the first course is raised above the floor.
- Exterior
- Roof overhangs should be extensive to protect the walls underneath from the elements.
- Flat roofs should be avoided because they're more likely to leak.
- Windows should be installed so that they extend out past the exterior surface of the plaster. If windows are inset from the exterior wall face, they should have high-quality pan flashing installed on the window sills, and the sills should slope. The pan flashing should extend beneath the window and not butt to the exterior face of the window.

In the photo above, the windows will be installed in the 2x4 frames, which will also act as a stop for the plaster.
In the photo below, you can see flashing details using Grace Ice & Water Shield® and expanded metal lath.


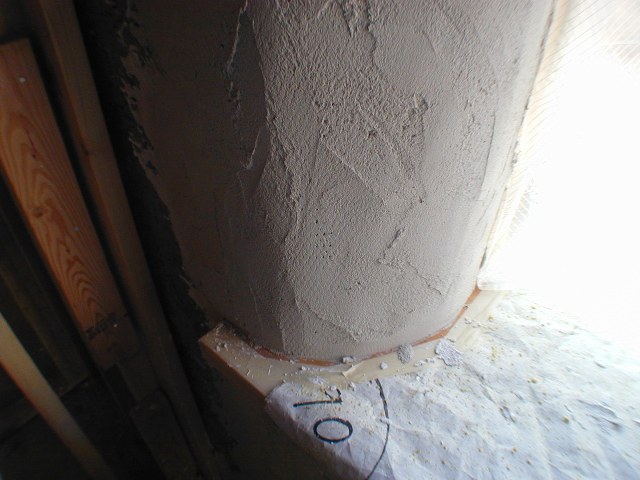
- Plumbing
- Water supply pipes should not be run through straw bales. Pipes should be installed in the floor or in horizontal channels designed into the stem walls for that purpose. This includes supply pipes for exterior faucets.
- Water supply pipes should not be run through straw bales. Pipes should be installed in the floor or in horizontal channels designed into the stem walls for that purpose. This includes supply pipes for exterior faucets.
- Moisture Barriers and Retarders
- Interior and exterior plasters should be applied directly to the straw bales. No plastic, polymer or other barriers or retarders should be installed in wall assemblies, as this may trap moisture in the wall cavity.
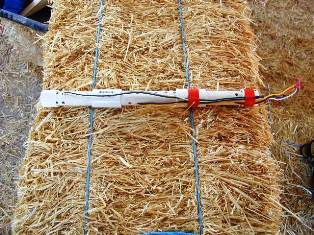
It's inserted into a hole drilled into the bale. The wires on the right end allow
moisture levels to be read by a moisture meter.
Plaster Basics
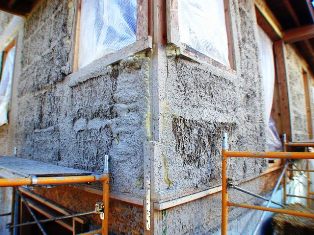
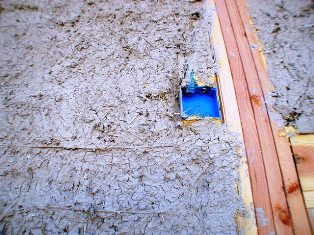
Above left: sprayed slip coat Above right: hand-applied slip coat
- Cement stucco is a cementitious material. Historically, it has been the material of choice, but difficulty in repairing cracks and its low permeability to water vapor have made it less popular in recent years. Its low permeability may result in moisture becoming trapped within the wall cavity where it can encourage the growth of decay or mold fungus.
- Gypsum plaster has been used for many years. Before drywall became the interior wall covering of choice, the interior walls of most conventional homes were covered with gypsum plaster. Because it is relatively soft and water-soluble, its use is limited to interior applications.
- Earthen plasters are composed of various combinations of clay-based earth, lime, sand and chopped straw. These plasters act as a barrier to water in its liquid form, but they will allow water vapor to pass through so that moisture is not trapped within the walls. Such walls are also very easy to repair. Cracks and changes are easily repaired and blended. Because clay in earthen plasters is hygroscopic, meaning that the moisture content changes with changes in relative humidity, earthen walls can help to temper the interior humidity. Other additives typically include mica, various fibers and pigments for color.
- Lime plasters are made from limestone that has been heated and powdered. When mixed with water and allowed to dry, it hardens, providing durability and acting as a barrier to water in its liquid form while remaining permeable to water vapor.
Application Procedures
- Plaster is applied in three coats:
- The first or scratch coat is used to build out low spots in the wall and build up the thickness of the wall surface.
- The second or brown coat adds thickness and further flattens the surface.
- The third or finish coat provides color and texture, and produces the visual surface.
- Allowing each coat to dry completely will help prevent cracks from being transmitted from the underlying coats to newly applied coats.
- The straw or plaster substrate should be misted with water before a fresh coat is applied. This will help prevent a dry substrate from sucking the water out of the newly applied plaster. If the new coat loses too much water to thirsty substrates, it may not bond or cure properly, and the result can be an easily eroded, abraded or detached layer. New coats will need occasional misting for a couple of days after they are applied, and all coats should be protected from the sun and wind as they cure.
Cracks through the finish coat should be repaired to prevent increasing damage from freeze-thaw cycles. Hairline cracks are not a problem but should be monitored and repaired if they widen.
Sagging or Weight Cracks
If the heavy, wet plaster has not bonded well to the straw or mesh to which it has been applied, gravity will begin to pull it toward the floor:
- in parts of the wall where it has been applied thickly to fill in low spots;
- if the plaster has been mixed with too much water; and/or
- if the plaster has been mixed with an inadequate amount of binder, such as chopped straw.
This kind of cracking is common in the first coat and, to a lesser extent, in the second. These cracks will often extend across a section of thick plaster and take the shape of a frowning or smiling mouth.
- cracks in underlying coats were not allowed to cure completely before subsequent coats were applied; and/or
- cracks in underlying coats were not filled completely when subsequent coats were applied.
Improper Curing
When the wall surface is covered with extensive, multi-directional vein-like cracks (resembling a spider web), the reason is probably improper curing due to inadequate hydration (moisture) during the drying process. Dry plaster will suck the moisture out of any wet plaster applied to it before the wet plaster has a chance to hydrate completely. Improper curing can cause a failure of the bond between coats.
- exposure to sun and wind, which causes rapid evaporation;
- inadequate wetting of the straw before applying the plaster;
- inadequate wetting of the dry plaster before the additional coats were applied; and/or
- inadequate wetting of the plaster coats during the curing process.
- differential curing caused by dissimilar materials absorbing moisture from wet plaster at different rates; or
- differential thermal expansion and contraction rates of dissimilar materials.
Cracking will occur where different substrates meet.

expanded metal lath over wood framing members after the second earth coat is applied.
The lath is then plastered with a coat of gypsum plaster. Once the gypsum has dried, the next
plaster coat of lime or earth is applied uniformly over the entire wall.
- foundation movement, which is caused by:
- expansive soil;
- inadequate soil compaction;
- excessive moisture in the soil;
- inadequate foundation design; and/or
- seismic activity.
- structural movement, caused by
- wind loads;
- inadequate structure design; and/or
- poor construction practices.
- High Thermal-Insulation Value
Straw bale wall assemblies provide an R value somewhere between R-30 and R-36, according to authorities such as the California Energy Commission and Oak Ridge National Laboratories. Actual R values vary, depending on how well voids within walls are filled. A typical 2x6 exterior wall assembly with fiberglass insulation is rated at approximately R-22.
- High Sound-Insulation Value
In conventionally framed buildings, the framing members act as sound bridges, transmitting sound through walls. Because straw bales are non-rigid, they dampen sound rather than transmit it, making for a wall with highly effective acoustical insulating characteristics. This is one reason why loosely compressed straw bales are superior to tightly compressed bales.
- Ability to Store Water
Both the interior and exterior plaster and straw bales are capable of absorbing and later releasing large amounts of water while remaining below the level at which decay fungus are active. This means that it takes more water to bring these walls to the point at which mold will start to grow than wall assemblies that have a lesser capacity for water storage. Because of the high permeability of the straw-bale/plaster-wall assembly, it is able to efficiently release this water through evaporation, and, to a lesser extent, diffusion.
- Fire Resistance
In order for the walls to perform well thermally and to improve their fire resistance, it's important that the walls be tightly packed with straw during construction. If there are spaces left over after stacking the bales, the flakes must be tied into mini-bales which can then be used to fill the space.
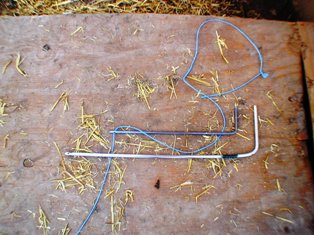

The majority of straw bale homes that burn are lost during construction due to careless subcontractors igniting loose straw. Once straw bales are sandwiched between plaster, the wall assemblies are extremely fire-resistant. Because the straw inside the walls is compacted, there is little oxygen available for combustion.
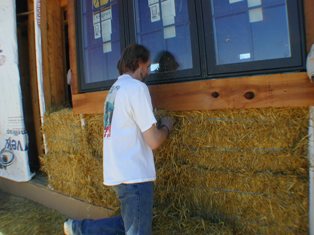
with straw is crucial to keeping oxygen in the wall assembly to a minimum.
Extensive testing (including full-scale ASTM E-119) has been performed on these walls. Properly constructed, they can withstand temperatures of 1,800° F for up to two hours and sustain little or no damage. Fire resistance varies with the straw bales' density, how well the interior wall voids have been filled, and the type and thickness of the plaster used for the wall covering.
- Properties as a Natural Building Material
Straw is comprised of the stems of cereal grains that have had their seed heads removed. It contains no toxic glues or resins, it's relatively inexpensive, and it's often locally available. It's comparatively benign to work with, no trees are cut to provide it, and very little energy is required to cut, bale and deliver it, compared to materials used in conventional wall systems.
- Lack of Qualified Professionals
Designers, building officials, general contractors, sub-contractors and home inspectors are often ignorant of the best practices unique to the construction and inspection of straw bale homes.
This can lead to:
- difficulties in getting plans approved;
- problems being accidentally built into straw bale homes;
- difficulties in identifying and/or correcting such accidental problems, both before and after the home is completed; and/or
- inadequate inspection at either the pre-purchase or pre-sale stage.
- Problems Obtaining Financing
The main concern of mortgage lenders is a home's resale value. If a lender should have to foreclose on a straw bale home, its confidence in the likelihood that it can recover the cost of the loan by selling the home is essential. Financing is more favorable in areas that have a reasonably large percentage of straw bale homes.
- Problems Obtaining Insurance
There are companies that will write fire insurance policies on homes containing straw bales, but many insurance companies will not. The ability to find coverage depends, to some extent, on the area where the home is located.
- The Last Straw: www.strawhomes.com
- Colorado Straw Bale Association: http://www.coloradostrawbale.org/
- More green links: http://www.dcat.net/resources/links.php#straw

