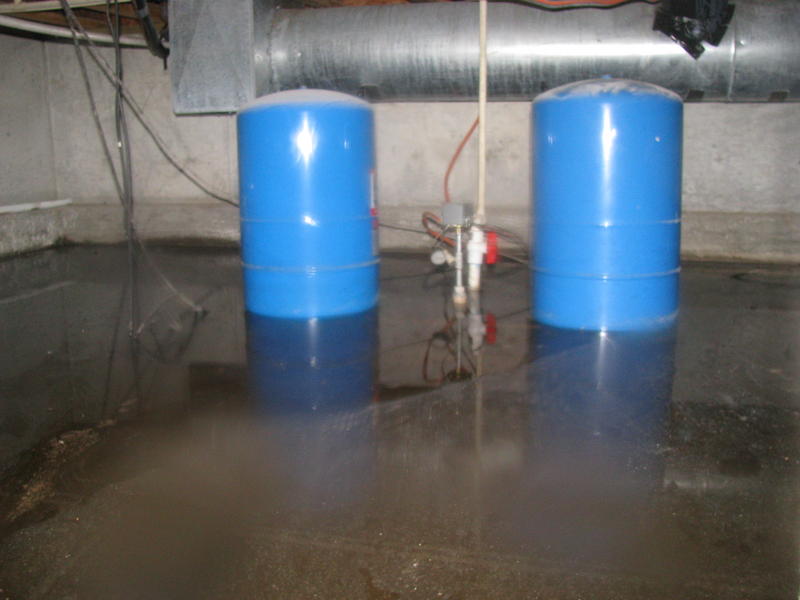Here is how to create your own clean copy of this document to keep on your inspection truck: http://www.nachi.org/myowncopy.htm
I had a pier and beam house a few years back that I inspected which had about six inches of standing water under it. Low hanging electrical wires, etc…in the crawl space. I informed the client and the agent that I could not/ would not crawl it for safety reasons. Realtor gave me a disgusted look and said “we’ll just get a guy with a wet suit!”
I wonder how that worked out for them.
Shortly after I moved back to Kansas City in the late 80’s a home inspector declined to enter a crawlspace / low (under 3’ high) and wet (standing water over 75% of crawlspace that was 6" to 12" deep); and recommended the crawl be pumped out / dried out and reinspected AFTERWARDS.
The Realtors be-rated him intensely and got another person / handyman contractor to enter to check the wet crawlspace out.
Its my understanding the 1st home inspector got paid very well for his expert witness testimony later after the handyman was electrocuted.
Wow.
You mean it started to drain when when you popped the cover?! That’s some serious infiltration.
In the first photo … the water is flowing from the entrance.
It’s times like those when frantic scrambling for a camera typically occurs. ![]()
well, at least you knew the seal and weatherstripping on the access panel was in good shape. 
I just did an inspection where I made the decision not to enter the crawl space. There were 4 primary reasons I stated in my report. 1) Accessibility 2) Height restrictions (ground to floor joist height between 18" and 36" 3) Excessive Debris 4) Electrical wires. Although I didn’t see any standing water from the outside entrance to the crawl space, I was able to tell that the ground had a high moisture content. The Realtor also told myself and the clients at the beginning of the inspection that the owner had just replaced the sump pump which failed during a recent period of time with heavy rainfall. She also said the crawl space took on water. The home was built in 1928 and was originally designed as a seasonal lake cottage which then at some point was converted to a full time residence. Several additions (including a 2nd floor) were added to the house. From my limited view I was able to see a lot of electrical wiring that was run under the floor joists. My primary reason (and the one I communicated to the clients) was the electrical shock hazard. I felt bad that I wasn’t able to inspect an important part of the house but felt the risk was too high. I also communicated to the clients that the only way anyone should enter the crawl space is with the electrical service to the house turned off to eliminate the risk of electrical shock. As we all know, inspectors are prohibited from turning off the electrical during an inspection. The clients were a little disappointed that the crawl space couldn’t be inspected but seem to understand my reasons. Safety first!
Larry
LOL. Indeed. I forgot to mention that in my report, though. ![]()


