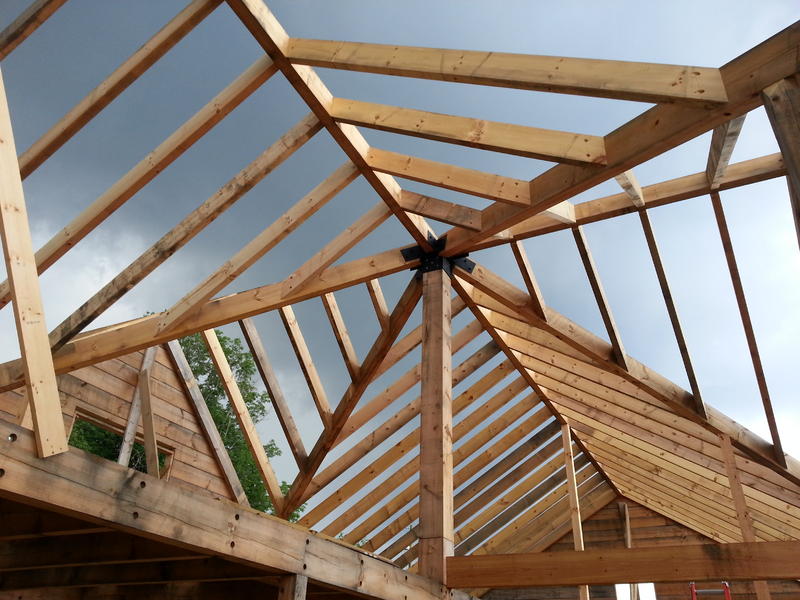Greetings everyone! This picture attachment is being submitted to fulfill the requisite for an inspection course.
This particular portion of the roof system is composed of a vertical 12’‘x12’’ support post beginning in the crawl space. The foundation footer pad is 3’x3’ with pored 8’x12’ cinder block stacked 6 high. The depth of the footer could not be determined.The block is cushioned against the sub floor with a piece of treated 2x material. From the first floor, there is a 2’’ diameter metal screw jack designed to be adjusted for shrinkage in the log structure over time. the 12’‘x12’’ beam extends upwards connecting to a separate 12’‘x12’’ beam connected via a mortise and tenon joint with mechanical fasteners. The crown of this portion of the structure or system component is a steel fabricated socket composed of 1/4’’ steel. It is painted and free of corrosion. It allows the vertical member to support 4 ridge beams and 4 valley beams using mechanical fasteners. Subsequently, the rafters are well placed and shake hands maintaining continuity of opposing pressure. The rafters are 4’‘x12’’ and appear to have the required grade stamp for structural members.
