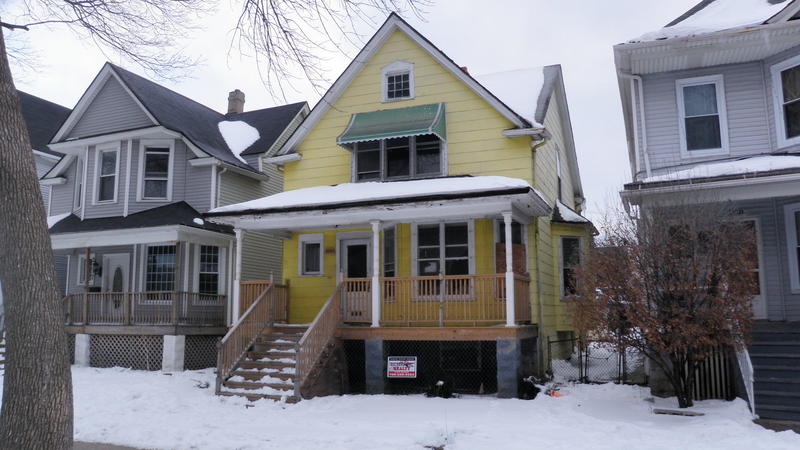I guess calling Town Hall is old school! :D:D:D
Mic
Diagonal sub floors were used in the 50’s and early 60’s.
You are right Bill, remember very well. In the mid 60’s, all floor framing was diagonal for sub-floors and the interior of the houses was also boards along with ceilings. The exterior walls on some, that I remember were full of wood shavings (dry) for insulation.
Up in Northern Maine where we were usually behind everybodyelse, plywood was not used until about 1966-68.
You know how old a building is when you see this type of framing.
This is the carrying beam,
Mortise and tenon joints and no nails.
Two layers of boards overlapped and hardwood flooring at 90 degrees.
All nailed with cut nails as they called them.
These pictures are from a building built in 1859.
A lot to be learned from these old buildings. :)
How about adding the History of Drainage Piping
-up 1950’s all drainage for larger drains (stacks) were cast iron
-smaller drains (1 1/4 - 2") were galvanized steel treaded
-
50’s to 60’s - larger drains were cast iron
-
smaller branches were copper
-
60’s to 80’s - ABS above & below ground
- all drain sizes -
80’s to today - ABS
-
PVC
1950’s all drainage for larger drains (stacks) were cast iron
The balloon framing style was invented in Chicago. The studs ran from the foundation to the roof sill and the joists were secured by ntches and a ribbon board which sas notched to the ribbon boards.
Just inspected a 1905 example (gut-rehab) the other day.
The walls were 2 x 4 (rough hewn) and the floor / ceiling joists were 2 x 6. The roof rafters were 2 x 6 and there was wooden planking roof decking. When it is upen.like this, it was usually for wooden shingles (which were still there, with the new asphalt shingles nailed to the ond shingles.
Hope this helps;
Jeeezz, you guys are thinking way too hard, I go to the county website and check the tax pages (which in my area include permitts) and print it out to take on my inspection.
QED
Gerry
I do that too, Gerry, but it’s not as fun or educational.
Also, the clients love it when you provide trivia. Makes for a good show.
electrical may panel have the original permit and date inside
Sidewalks nearby are often stamped with a date
Often an original Insulation sticker or tag is near the attic scuttle with a date
![]()
![]()
Same here. takes about all of 30 seconds
Renovated a bathroom last weekend and the date on the inside cover of the toilet tank was 1951. Appears they never changed the flush over the years. 
thanks guys
I don’t see carbon dating mentioned anywhere ![]()
Nice article.
In this area I find that the type of timbers used is a good indicator of general age.
Early homes (17xx-early 18xx) will have hand hewn timbers and beams. And the earlier the home the more likely the beams (especially floor and roof rafters) will only have one flattened side). Early planking will be very tight grained with few knots indicative of virgin New England forests of that period. Later homes (especially around 1830 and up) the planking starts to be of lower quality indicating second growth. Hand split lathe is common among homes of the wealthy in this period for early homes.
In the 1800’s you see a rise in the amount of milled timbers. First from a rise in water power and then post Civil War the spread of steam power as well as railroads. By late 1800 timbers will still be rough but uniformly sawn. With an increase in uniformity of studding and lathe.
Early 1900 to WWII sees increase in stick framing over timber framing. Material still rough sawn but uniform. Sheathing (floors,walls and roofs) will be boards even though plywood has been invented.
After WWII we see nominal, planed lumber as well as the rise in the use of plywood through the 60’s.
And the point of all this. It’s fun to analyze the house and see how close my estimate comes to the records or listing sheet. I don’t usually check until I form my opinion.
I’m telling you Dendrochronology will be the next BIG THING ![]()
Gerry
Sewer grates are commonly stamped with the year of manufacture, which can give you the approximate age of the neighbourhood.
The aluminum spacers within thermal-paned windows usually will have the year of production printed or stamped on it, which can at least give an approximate date of installation.
I am currently checking my local college calendars for courses on Dendrochronology;-).
Thanks Gerry! I learned a new word today. ![]()
And Stratigraphy will be the next hard thing!!





