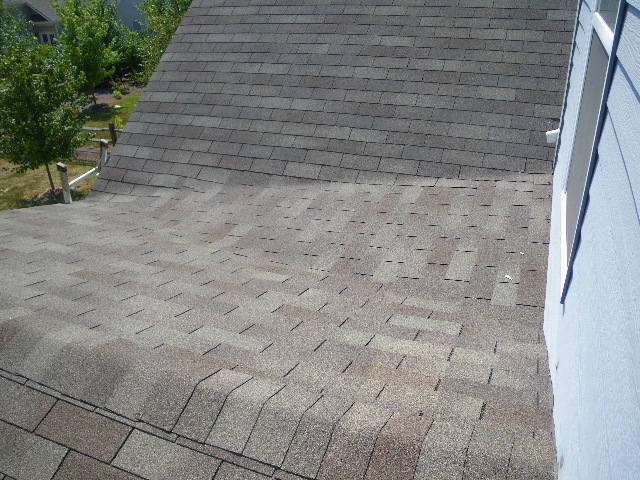The only function the three tab shingles perform at that low a slope is decorative - that’s a legitimate use of shingles when you wish to preserve a consistent appearance, but they do not function as a weather barrier in such installations, that function is being performed (it’s being performed at all) by the underlayment and/or flashing below the shingles, which in this case must be a material with self-sealing properties to prevent water intrusion at the shingle’s fasteners. I notice a ladder at the edge of the roof, were you able to lift shingles at the bottom of that “valley” and determine what sort of underlayment or flashing was present?
There’s also the problem of the concentrated flow water moving across the low sloped portions of the roof: it’s going to scour granules off the shingles, and I almost never see proper provisions for water control where the flow leaves the roof at such installations - this should be considered a “flat roof” for purposes of water removal, for example it needs a properly designed and flashed conductor head feeding an appropriately sized downspout discharging a location that can handle the flow rate, and you rarely see this done properly in residential construction as it does not “look right” to homeowners.
There is also going to have substantial water flow along the roof-wall junction on the wall below that window both from the downspout discharging there and from fields of the adjacent roofs, unless that junction has been *very *carefully flashed water penetration there is almost certain, and as the builders did not hold back the wall cladding above the roof surface you can’t establish the flashing method or extent at this location.
There is also a number of other issues here, for example as you’ve noted at some locations water is flowing down from adjacent roof fields is flowing across shingles in the low slope areas perpendicular to their long dimension, you’re not going to find that weave documented in any manufacturers installation instructions, and so on.
For these reasons this is going to be a “leak prone” installation, with a number of critical construction details invisible and at a typical home inspection. I have a number of pre-written disclaimers for these situations, and I make it very clear three times: verbally when a client and I are looking at the property, in a general disclaimer regarding roofing in the report, and in a specific disclaimer for each such construction detail in the report, that I cannot determine if such a roof is or will remain weather tight, especially under extreme weather conditions such as prolonged or wind driven rain. (That’s if there is no evidence of leakage at the time of inspection, if there’s already leakage I use the same disclaimers, only noting instead I can’t determine how quickly the problem will get worse).
IMO, based on my experience these are potentially high liability situations, and one of those cases where it’s extremely important to practice “defensive” inspection and reporting, especially as problems may not manifest themselves until considerably after the date of inspection or under unusual weather conditions.



