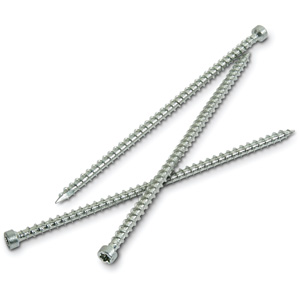I already checked the Inspecting decks course and the Graphics library.
Be more descriptive Peter.
Wooden, metal, composite.
There are many ways to attach railings and corner posts buddy.
They attach to walls made of many composites materials and the platform or floor,(deck) can also be made of many materials.
What are you looking for specifically.
Google it and them illustration and I am pretty sure Bob’s your uncle mate.![]()
You will be in business.
It is more the lateral force they must be able to maintain before detaching.
Go to railing, stairs and landings. code. IRC.
You will find illustrations. Just add the code.
Did you hear about butter, bears and tight crawl spaces yet ?
Give me a shout if you haven’t.
Good code ref. link, Robert.
After searching around, I don’t think there is any kind of Std for attaching Wood balcony railings to Wood posts and Wood Walls.
The Architect who designed the 2nd story balcony replacement I inspected yest in South Bch, Fort Pierce, FL left out any kinds of sections or details about the handrails. No notes, nothing. So the Contractor simply attempted to angle-drive a single DECK screw vertically through the top and bot rails into the 6x6 posts and the side walls of the frame house.:twisted:
Today I happen across a different contractor doing a similar but larger job in White City, Fort Pierce, FL. I stopped and asked them some questions as I inspected their railings installation. They were angle-driving DECK screws through the sides of the 2x top and bot rails into the posts and walls. 2 screws instead of one per attachment point, but still NOT GOOD ENOUGH!
So I ask these carps if they follow any kind of stds for the railing installations. “No, it just depends on what the customer wants.” They know of yesterday’s Architect and said he doesn’t ever detail the railings or attachments. They said it is usually up to them to figger it out.
I go on The Simpson site and find these:

They are 6" long w/ 5.75" thread length wood chompers! Easily meet the 200# lateral load point req’t. But, remember, both Contractors were using ordinary, miniscule by comparison DECK screws for a life-safety application!
http://images1-prose-opensocial.googleusercontent.com/gadgets/proxy?url=http://www.strongtie.com/graphics/products/large/SDWC.jpg&container=prose&gadget=a&rewriteMime=image/*&resize_w=60&resize_h=60&no_expand=1
SDWC Strong-Drive® Structural Wood Screw for Truss and Rafter](http://www.strongtie.com/products/connectors/SDWC.asp)
I call in to tech supt and ask what the engineer thinks about these for my application in question. He says they are a great answer, and he will put them into the Decks and Balconies Product lit, as he acknowledged that even the almighty Simpson co. had never mentioned or suggested a product for the app I was calling about.
I ended up calling the Architect and telling him his lack of design details and leaving it up to the contractor could get people killed falling off a 2nd flr balcony. He said he will inspect this and many other aspects of the job I brought up and intervene with the Contractor to make sure it gets re-done properly for my customer.
Use porch and deck graphics.
I have looked again and still do not see such a category.
Chicago porch code calls for metal angles though not sure if it helps you or not.
Most text does specify guardrail connection as dependent on a positive rim joist attachment however and strength is important.
Metal Construction Connectors
Metal construction connectors shall be used to make many of the connections
required on your porch or deck. They are used in a variety of locations including
joist-to-ledger connections, joist-to-beam connections, and column-to-pier
connections. All metal construction connectors shall be either “continuous” hotdip
galvanized with a 1.85 ounce/square foot of zinc coating per ASTM A653,
or “batch”/”post” hot-dip galvanized with zinc per ASTM A123 or A153, or
stainless steel. Fasteners and connectors must be fabricated from like materials.
In other words, hot-dip galvanized fasteners and connectors must be used
together, and stainless steel fasteners and connectors must be used together
[ATTACH]
[/ATTACH]Try this.
Explain a little better what you are looking for Peter.
Deck and Pouches are all cover in INACHI.
It is mostly Manipulable
You should have also called the AHJ and reminded them them they in violation of the Florida Building Administrative code section 107.3.5 Minimum plan review criteria item #6 structural requirements shall include: wall section from the foundation through the roof, including assembly and materials connector tables
You know you stuff Mark.
Nice web site.
All the best.
Robert,
Thank you for the kind words





