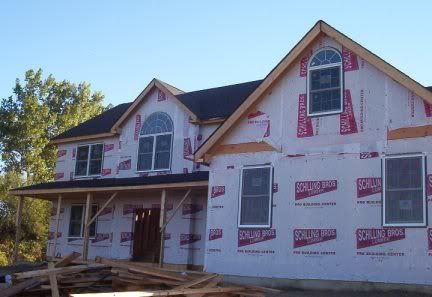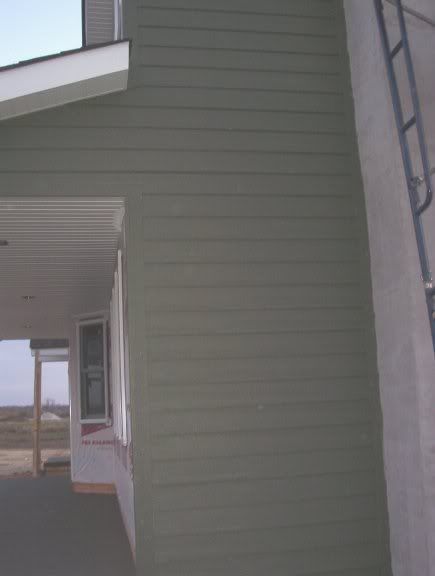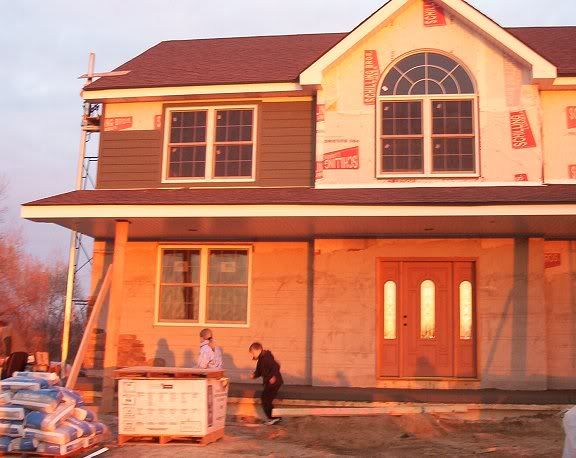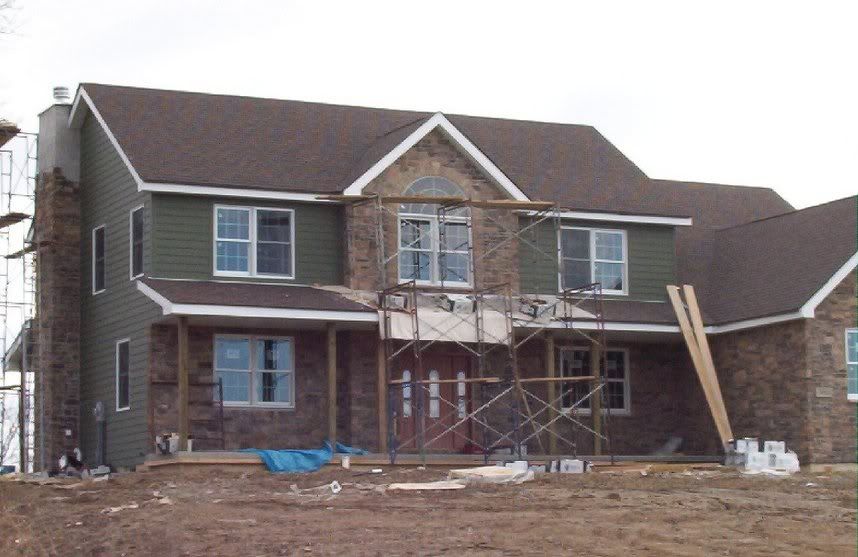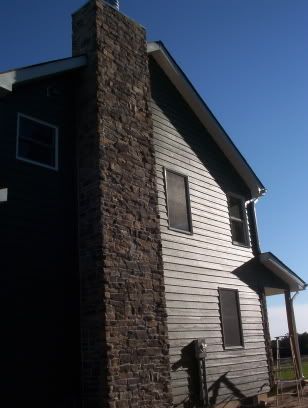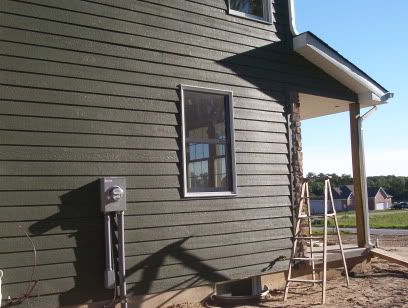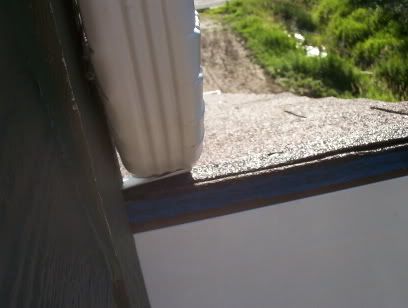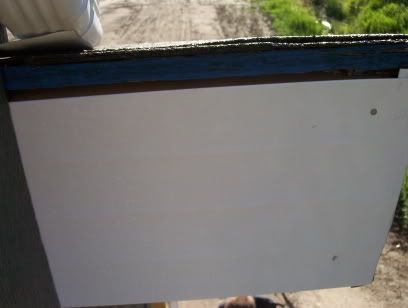I am building a home in Indiana and have a small leakage problem in one room on the main floor. The home is a 2 story, fully sided and roofed with gutters, but during severe storms when the rain whips horizontally, some water gets into a corner room on the main floor. It is not coming in through the window area, but below a window and dribbling down the wall and onto the floor. There is a porch roof attached to the front side of this room, but the leaking is occuring on the wall attached to the back of this roof. There is no aluminum drip edge on the house and the roof sheathing is visible and exposed between the fascia and the shingles. I am having someone install a drip edge, but is that likely the cause of the water alone, or could there be other issues here? I had an Illinois roofer and an Indiana siding/fascia/soffit company and each claimed the other was supposed to do the drip edge. Apparently in Illinois the siding people do the drip edge and in Indiana the roofer does it, so no one did it in this case and I only just discovered this. We are to the point of having the flooring and cabinets installed and the final grade has been done, so we are very close to occupancy, but obviously this has to be addressed ASAP. I did have inspections done each time we did a draw with our bank, but this problem was never noted. Any suggestions? Thanks much!
Any kind of moisture barrier used?
Yes, there is Tyvek wrap on the exterior of the house
Is it over the flashing or under them? Do you have any pictures?
I don’t know the answer to your flashing question, but I can get some pictures later today and post them. I have some pictures, but they aren’t close enough for you to be able to see the details well enough.
These pictures might help…
These aren’t terribly close up for pictures, but they are something, until I can get closer images later today. It isn’t pictured, but there was tar paper put down before the roofing shingles went on the house.
When the faux stone was put on did they put on another layer of moisture barrier?
It looks like the flashing at the roof,wall intersection is over the housewrap.
Did they install waterproofing tape around the windows before the siding was installed?
[FONT=Verdana]Did they install waterproofing flashing around the top & down the side of the windows & around the sill before installing the windows & siding?
[/FONT]
when the masons installed the stone, they put a mesh up first, then the concrete-looking compound, then the stone on top of that. The mesh was put right onto the tyvek as far as I know.
If the flashing is over the tyvek, is that a bad thing?
Well, the windows were installed by the rough framers and the siding was installed by the same people who did the soffit and fascia, so they weren’t working at the same time. Who would have been the contractors that would have done the flashing around the windows? Would that have been the siding guys or the ones who installed the windows? I also didn’t mention that we had NO water issues at all until the gutters went on (the house was roofed and sided and stood without gutters for a couple months), which made me think maybe the water being directed onto the porch roof (2 downspouts end on top of the front porch roof) was somehow getting under the shingles into the porch roof, then finding its way down to a wall and running down. The first water issues occurred after the stone was on the front of the house, while they were putting the stone on the chimney chase. And it has only happened a handful of times during really severe weather in the past 6 months. Regular rainstorms don’t seem to cause the seepage. :?:
It then becomes a funnel. If it is tyvek it is bad for it to come in contact with cement. Or so I have been told.
It helps allot to give a pic of the specific problem area. But lack of drip edge is not the problem. But I can promise you 100 percent the back of the chimney flashing will be done wrong and will leak. If so the damage will be severe over time.
BTW, the big pics you posted are great since I’m on high speed!!! Some users complain if they’re on dial up which can forever to view, but big pics are the only way to go. So I guess if a big pic is worth a thousand words, a little pic is only worth 100.
How do you know that the back of the chimney flashing is done wrong and will leak? Are you saying that this happens with every chimney done in this type of stone?
What did they use on the chimney for moisture barrier? Did the run the stone all the way down on the roof?
Look at page 2. First paragraph.
http://www.bouldercreekstone.com/Literature/BrickInstallation.pdf#search=
Sorry, maybe I’m not giving the roofer/builder proper credit, but I see this problem all the time here. Usually after it has caused major damage. The roof only covers half the width of the back of the chimney. So if just install normal back pan flashing and don’t pitch it, it will put the water behind the stone since the flashing is in behind the stone. A small 1/2 cricket will prevent this, but looks odd when you block off the open end at the rake fascia. When we do these I attach a 4 inch triangular piece of metal to the rake fascia before I install the back pan. This pitches the back pan and diverts the water onto the roof and prevents it from getting behind the stone. So hopefully there is either a half cricket or the roofer knows this. I used to have some pics of this, but have lost them.
Carl,
I read the paragraph you posted. I’m going to look up the specifications for Eldorado stone and find out if my installer followed the manufacturer’s specs, because Eldorado is our product & it is not exactly the same as the one you posted about. Thanks for the info though.
Steve,
You lost me there on a lot of the technical wording. I’m the homeowner and builder, not a roofer, but I’m hoping my roofer will have known about what you listed. We never did see ANY leakage at all around the fireplace chimney at any point in time. We checked very thoroughly after and during every rain, before and after the stone was installed and prior to drywalling and never saw water on the upper level or near the roof. But I will talk to my roofer to see what he thinks about the points you made. There was visible metal flashing on the back part of the chimney and I asked the installers to come out and cover it with stone material, which they did. They never mentioned that this was risky though, is it? At this point we are willing to entertain any option just to get to the bottom of it all.
I have new pics of the area I think is the culprit, including some closeups so you can see just how large the gap is between the shingles and the fascia. It’s a good 1" gap of exposed OSB sheathing, so I think it’s reasonable that enough water (in a serious storm with the rain whipping sideways…it is very windy in this neighborhood) could get in this gap and run down the soffits towards the house and down the interior wall?
the whole side of the house where the water has been a problem
to the right of this window is where the water trickles in at the floor
the back of the porch roof, viewed from the 2nd story
closer view of fascia on back of porch roof
extreme close-up
back of the chimney, flashing used to be exposed, but covered with stone now
Brenda,
Which direction does the front of the house face?
Do you have a current picture of the front of the house showing the downspout on the front porch roof?

