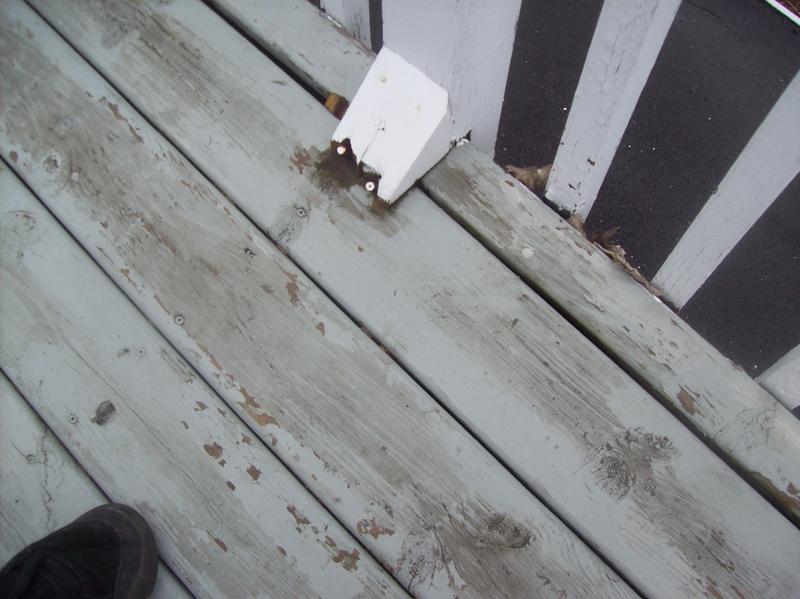Anyone have a diagram for a deck rail that will show the proper attachment of a rail to guardpost? This pic I have shows toenailing into the guardpost.
Thanks.
Only exception I have with it is that the beveled cap rail should have carried through over the top of the posts providing a more secure connection. Don’t know if it would withstand a hard impact as required and the long term effects would be a roller coaster line as the short runs would be inclined to deflect over time.
Placing straps over the entire horizontal connection might be a solution, however unfortunate… From a carpentry standpoint it’s not correct and has an inherent structural weakness.
Yep… they even ran the same handrail for the steps. I just pulled a correct pic off the internet. Was looking for a diagram since Nachi doesn’t have one in their library.
Jeff




The IRC 301.5 requires guardrails and handrails to support a 200 lb load in any direction, also the infill area, typically the spindles, must be able to support a 50 lb load applied over an area not to exceed 1 sf. How you achieve this is left up to the builder. How the handrail is attached to the posts and how the spindles are attached to the handrail is left to the builder. Pre-manufactured handrails and handrail/spindle assemblies are typically tested in a laboratory to provide documentation for code compliance. Code compliance with hand-built rails and spindles will be up to the local code official.
Good point Randy.
I lean into rails and if they are secure I move on.
I don’t see a problem with the one posted but I wasn’t there.
Doing balconies I never lean but I do take my entire weight and pull them.
In order to test for the 200 pounds leaning is not an option when 50 stories up.
Do not imagine that issue exists much near you.![]()
Come on Bob, you worry too much. ![]()
The bottom 1/2 of Kenneth’s diagram (post #4) is not very safe IMHO (although permitted by most codes).
I agree as the post is weakened with that kerf cut.
Also here
100’s of pics but hard to see details
Posts lagged into rim joist are bound to work loose. Blocking them in in several ways lasts much longer and prevents the railing wobble.




I was wondering if anyone was going to comment on that. The InterNACHI diagram section has the bottom covered well and I use them all the time.
Thanks for the images and diagrams, guys!
Jeff



