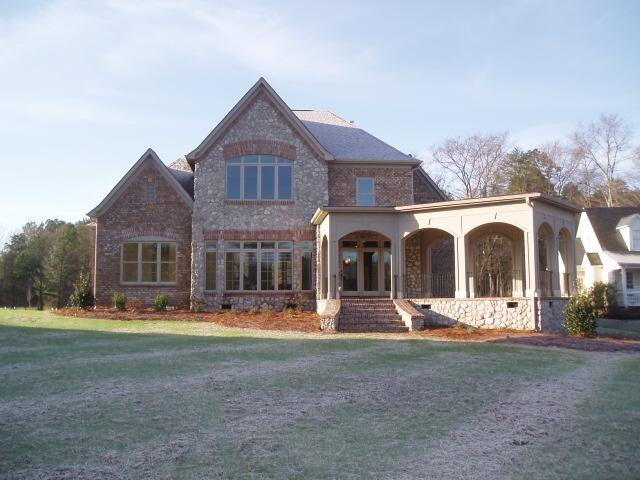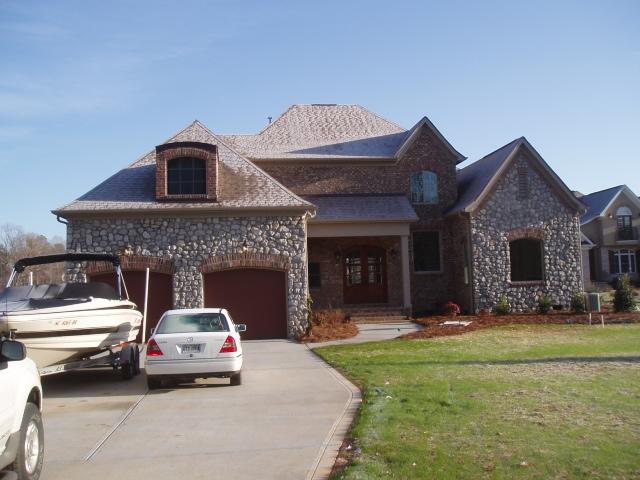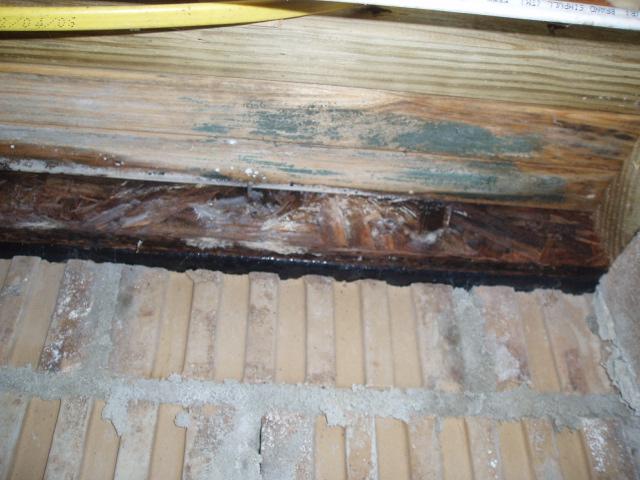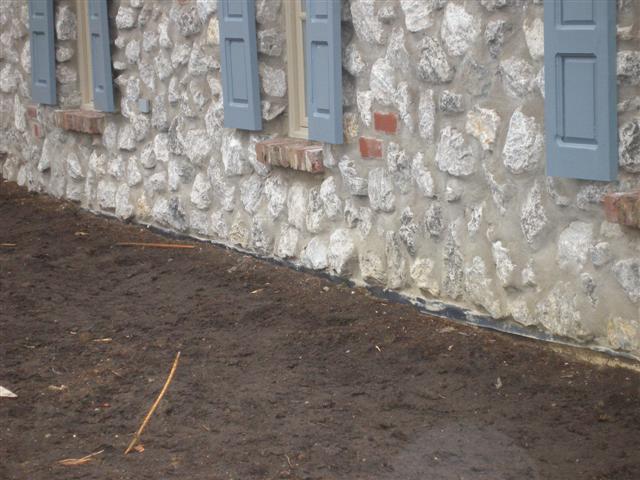$800,000 custom house. Brick and stone veneer. No weep holes. Has been under construction for 1 year. Not yet occupied. See the pics of water damage.
P.S. Are weep holes required for stone veneer? Didn’t see them there either.







$800,000 custom house. Brick and stone veneer. No weep holes. Has been under construction for 1 year. Not yet occupied. See the pics of water damage.
P.S. Are weep holes required for stone veneer? Didn’t see them there either.







I don’t think this is cultured stone. Weep holes required in a wall like this?

http://www.luckstone.com/arch/designguide/schematics/index.php#
Maybe some of these details will help.![]()
Marcel
What is on the house for moisture barrier?
And at what location did you find the moisture! Under a window maybe?
Joe,
I saw one today and checked it out. It had weep wicks every 8 feet.



Ah yes, the old witch, ah I mean the old cotton wick.
Yep, I remember those, actually they old wick oil lanterns used to work pretty good with those.
The only problem with the wicks is that people kept leaving them in and not pulling them out.
The whole concept was to use the wick when starting the masonry, and at the end of the day or during, they get pulled out. Thus creating a tubular hole to let the moisture out.
But, you always get the crowd that fails to follow through. Oh well. what can you do.
Hire a NACHI Inspector to educate the Clients.
Marcel
I that an OSB sill plate? That ought to explain alot.
No. The OSB was the wall sheathing. The sill plate only existed over the pilasters and you can see a bit of them in the corners of photo 3 & 4.
Related note: I did a 10 year old beautiful home Saturday. All brick with no weep holes. The band sill was BADLY decayed at the entire perimeter of the house. Decay spread to the joists where they join the sill. The foundation vents were open and even the wood over those vents was wet to the touch. I felt sorry for the seller because he kept the house under a bond with a termite company and was ill served by that company.
The buyer called me tonight and asked my advice. She also said the builder offerred to drill holes in the brick to create weep holes (now we all know that won’t work). Here were her questions:
Should she have the drywall cut out in places to look for mold on the interior walls?
Should she hire a mold remediation specialist?
I told her that the source of the problem needed to be identified 1st. I don’t think cutting out the sheetrock to search for mold is the right thing to do at this point. I don’t think a mold specialist is called for at this point. What do you guys think about thermal imaging? Is that a tool that could be used to find out how extensive the moisture damage is behind the walls?
Any thoughts are appreciated as to how to determine how extensive the problem is and how to fix it.
A few issues here. Thermal imaging is a good tool but not perfect. It can only see temperature anomalies on surfaces. Additionally, it can be masked by solar loading and other factors. None the less it is a good place to start and I love my IR Camera, a FLIR B-2. Thermal anomalies are verified using conventional moisture measuring devices. What ever technique is implemented, you are quite correct in needing to isolate the source of the moisture intrusion prior to remediation. The only exception to this is if reasonable evidence exists for high airborne spore levels, then sampling will give an idea as to the livability of the structure. But please understand, no exposure standards, to my knowledge, presently exist and this is the topic of considerable debate.
I would caution about cutting large holes to gain visibility. This will allow for a large infiltration of spores into the interior environment if the holes are cut from the interior. My preference is for the use of a micro-video camera. I am not too keen on borescopes since the depth of field is pretty poor. A Snakeye video camera system is pretty good for inspecting wall cavities with only about a 1 inch diameter hole for insertion.
For more opinions on this issue, you can post your questions on the Indoor Air Quality forum at www.iaqforum.net
Thanks.
Jeff Deuitch
Microbiologist
The IAQ Forum
www.iaqforum.net
I got a call from the client today. (She is also a big time Realtor.) She sincerely thanked me for the thorough inspection. She said I “saved her life” as she has breathing problems and thought the potential mold issues would be a concern.
She said she did not use infrared, as I recommended. She had holes cut in the walls. She said that the OSB was wet and black to within 6 inches of the 1st floor ceiling. When I asked what the builder was doing about it, she said he had fans blowing on the walls to dry it out. (Sound’s questionable since not all the sheetrock was removed.) She asked me what I thought about that. I said, “would you knowingly build a house with water damaged, black OSB?” She said, “no”. I said, “Neither would I.”
Told her issues to consider: 1) they need to figure out the cause of the problem, as the condition existed in several areas behind the stone and brick. 2) Was the wood too heavily damaged to be used in its current condition? 3) Would there be a potential mold issue if things weren’t thoroughly dried out?
I asked her how the water was getting in, and she wasn’t sure.
My advice: hire an independent consultant to review the building method and the builder’s plans for correction. Gave her the name of a GC and a Structural Engineer.
Feel sorry for her. It’s her property–lake front beautiful lot. Custom house. She can’t “back out of the deal.”
Right track with my recommendations?
Can’t back out? Sure can, on the grounds of breach of contract, i.e., not built according to manufacturer’s spec’s.
Yep. Manufacturers and architect and builder’s plans.
And those guys in SC thought just Exterior Insulation and Finish Systems (EIFS) had these problems! 
Yes thermal imaging can detect this stuff with no problem if the proper testing standards are followed. This pic is a minor leak from mortar joints at the sill (a convenient pic I had on hand from this week. I have other full wall leak pic’s of brick on hand if needed). Brick and mortar is like a big sponge, evaporative cooling will show up with no problem.
As for what to do…
rip the siding off and do it right this time!
Looks like in Davids picture the bricklayer got the sill flashing right.
I for one would like to see the full wall leak pics.
Wonder what this one looks like now?
http://i280.photobucket.com/albums/kk164/cab1961/br1.jpg
http://i280.photobucket.com/albums/kk164/cab1961/br3.jpg
http://i280.photobucket.com/albums/kk164/cab1961/br2.jpg
http://i280.photobucket.com/albums/kk164/cab1961/br5.jpg
http://i280.photobucket.com/albums/kk164/cab1961/br6.jpg
Things that after the CON-struction is complete the HI can not see.
IR scans have got to be well worth the money.
What is the black edge in the second large picture Carl.?
(just above the brick , close to the window)
It is where the ( brick layer) used the last of his tarpaper.