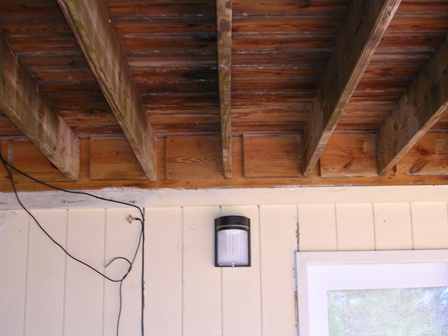Anybody ever seen a deck framed this way. When walking on the deck it really did feel sturdy, but I don’t know that I would build my own deck this way.

Anybody ever seen a deck framed this way. When walking on the deck it really did feel sturdy, but I don’t know that I would build my own deck this way.

A lot of variables, like how did they attach the nailer blocks? With 4 8d sinkers? And how did they attach the floor joists to the blocks? Did they attach from below installing the nails up at an angle? And with what type and how many nails?
I like hangers better. ![]()
I like to see joist hangers (on the ledger attachment) also.
I would also like to see a close-up of one of those joist connections at the ledger board.
Pat…if they are using those blocks as nailers …It sure would be a lot stronger using joist hangers in my opinion…also were there any lags in that ledger ?..jim
No hangers, no good. Period.
I agree with all of you. I did not see any lag bolts and the blocks and the joists were attached with nails. It felt fine with just me walking on it, but I would hate to put a lot of weight on it.
Jeff is right, no hangers no good. All of the shear strength is on the nails. Would you put 20 people on that deck and feel safe.
That is the biggest problem with decks. Everyone thinks they are seasonal and it’s OK to just nail it together. When in all actuality decks should be built stronger than the first floor in the house as they might apt to have more people standing in a smaller pounds per square foot area.
There appears to be a ledger strip running continuously below the joists, and if so, this was the accepted method of connecting deck joists before the advent of joist hangers. I would not be so quick to condemn this method of framing The attachment of the ledger board to the house is another matter; if there are lag screws, they are surely covered by those blocks of wood. How they can be verified is anyone’s guess.
Richard, in the event of a collapse I doubt that the strip of wood under the ledger would be of much help. I would call this out and recommend a contractor evaluate further. Safety first!!
Remember when a deck collapses it pulls away from the structure not falling directly to the ground but more diagonally.
Say what you want, but before there were joist hangers, the ledger strip was the accepted and preferred method of joining the joists to the ledger board, and there are thousands of decks built that way that did not collapse. The ledger strip takes the downward force of the joists, and toenails into the ledger board take the outward thrust. Is the modern way better? Of course. But that doesn’t automatically make the old way suddenly unsafe. You guys just ain’t old enough.
I’m not sure you’d be saying that after a 7.0 rocked your world.
Simpson (and other hangers) has been around for decades. If this deck predates these hangers, then it may have been the best solution at the time.
The “old way” was to use whatever resources you had available, and make it as strong as possible. The “new way” is to use hardware that has been engineered for a specific purpose, making it stronger than ever imagined.
Richard, is that the wording and recommendation you would make to your client if this was your inspection, I hope not.
Weekly we have a deck collapse that causes many injuries .
80% of the decks I see are incorrectly built.
http://www.nachi.org/forum/showthread.php?t=26286
…Cookie
Interesting points from all and I had a laugh to boot from Richards post.
Peter, I don’t think that is what Richard meant.
Some of this deck framing designs from obvious home owners are ridiculous.
I zoomed in on that picture and I only see four nails on these added scabs and once I determined that the home owner could not toenail, it was easier for him to add those and nail the joist straight in and also kept his joist on the mark.
I certainly would have called it to and recommended repairs by a competent contractor framer.
I had a kick out of Richards post, because I used to build porch decks when I did not know what a joist hanger was.
Here is a history time line of it.
http://www.strongtie.com/about/innovation.html
http://www.strongtie.com/about/timeline/Timeline.gif
Guys you are funny. Good points too. ha. ha.
Marcel 


</IMG></IMG></IMG></IMG>
That ledger strip looks like a piece of 1x4 trim, not hardly a ledger strip.
In my report I would recommend removal of the blocks, installation of lag screws/bolts and to include hangers. JMO
so now that Brian has it right I guess We can move on …
I’d also be curious about the span. I don’t have IRC in front of me, but back in the old days when I built decks/piers, the Wolman company (only makers of treated wood I could get) had a spec on their spans. If it was longer than their recommendations, they no gotta pay.
I don’t remember 2x8s (or 10s - can’t tell from the pic), but the span for a 2x6 was just under 5’.
Couldn’t find anything on their website; anyone got some better info?
Bruce
Here is one from Maryland Bruce. The only one I had quick.
http://www.rockvillemd.gov/residents/inspections/wood-deck-requirements.htm
Hope this helps.
Marcel ![]()
![]()
so now that Brian hit it on the head does that mean we are done ?
I don’t think the 1x4 is supporting the ledger.![]()