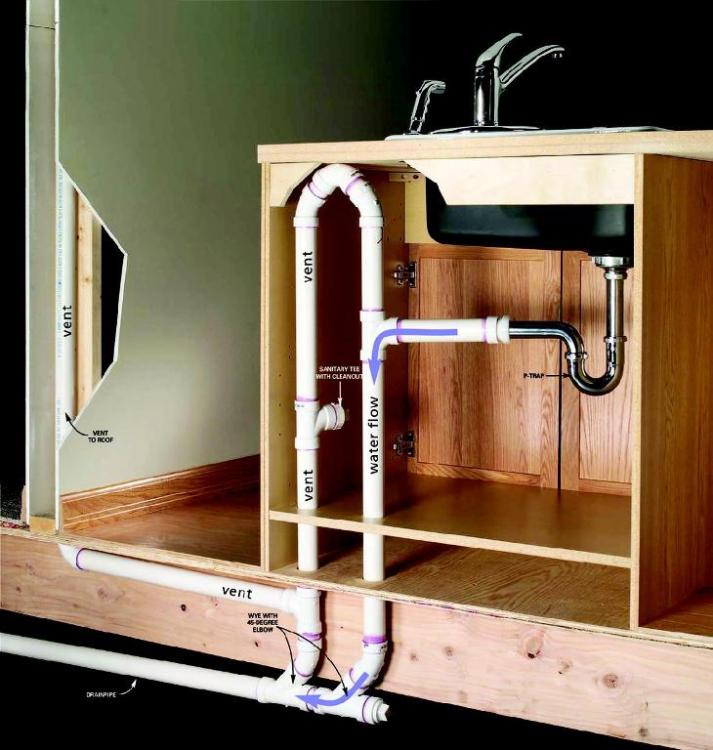This was on yesterdays inspection. This is the drainage for an island sink. The sink drained very well, no issues. Wondering if any one as ever seen this configuration.
as i understand it Gary it is a loop type vent and works well for island sink installs…no problem imo…jim
imo ?
In my opinion…
Ya, it looks good, but you do need a true circuit/loop vent, which is a vent connected to the new drain within about 3 feet of the trap and then run back to the vent for the existing sink, (at a height at least 42" above the floor), and then connected into the vent for the existing sink.
CHICAGO LOOP
At the end of the above document, there’s a bit better diagram that includes a cleanout for the horizontal leg of the vent. If it’s always accessible, a cleanout could be placed anywhere along the horizontal vent pipe also.
Used all the time nowdays. Legal in OH as pictured above by David.
If I’m not mistaken Brian, and I may be :roll:, a cleanout is allowed to be placed on the vent stack, using the new IPC.
The mentioned drawing at the end of the document has a CO at the base of the vertical vent pipe.
Got it Brian. Thanks. Wasn’t trying to argue with you, just add on to what you said. I know in some circles, building officials and inspectors are not too happy with the leniency of the new IPC. While were discussing configs, let em show you guys this. Been seeing this quite a bit lately. Especially with ro’s. Whatcha think?


