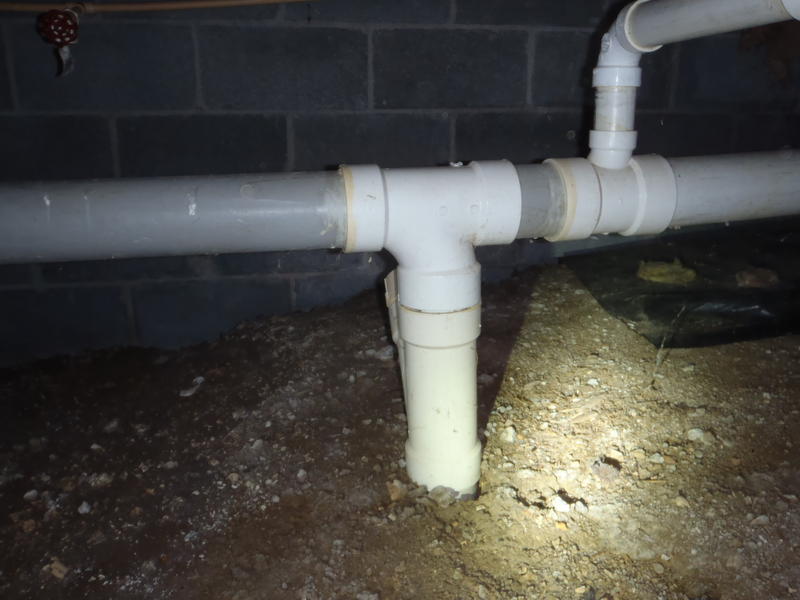Do you see what’s wrong here? This is two ends of a main draining into a vertical and into the ground exit. 
Note the clean out on the back side.
Arrows don’t tell me much Roy.
I hope someone can elaborate on the problem in the picture. I don’t really see one. In Ontario the Code states a T cannot be used to connect drainage systems except to connect to a vent. The picture looks like it uses a sanitary T or TY, not a standard T in which case Ontario code says nothing.
7.2.4.3. 90° Elbows
(1) Except as permitted in Sentences (2) and (3), 90°
elbows of 4 in. size or less that have a centre-line radius that
is less than the size of the pipe shall not be used to join two
soil or waste pipes.
(2) 90° elbows of 4 in. size or less in sanitary drainage
systems may be used,
(a) to change the direction of piping from horizontal to
vertical, in the direction of flow,
Since the picture is not from a home in Ontario I don’t imagine my answer means a whole lot.
Sean please explain what is wrong as I am not seeing it at this point .
I think Sean was looking for one of these.

It looks like gray conduit used for electrical is being used, it’s a directional T instead of a Y, and the clean-out should have been above the T
Pretty obvious the 2 inch is traveling against the flow of the 4 inch
That would have certainly been a better choice.
As far as the two inch being against the flow of the 4 inch I disagree.
The pipe is practically horizontal and the design would suggest waste is discharged from both sides of the Sanitary T.
I think a bigger problem may be that the pipe is nearly horizontal which doesn’t allow for the waste water to provide any scouring action. over time solids will build up in the pipe causing slow drains.
No one can say you have to agree with any thing but the flow to the 4" is from the left side of the pic and the flow from the 2" is toward the same direction it would be Ok if its just a vent but if it is a wet stack its incorrect
So tell us Sean, inquiry minds wanna know.
What, if anything, did you report as a defect?
What about the flow from the pipe right of the pic? Doesn’t it also drain towards the Sanitary T? If so than the flow from the 2" is in the same direction as the flow from the pipe to the right of the T.
Why would it be wrong if it was a wet stack?
I skimmed through the section of Ontario Code and all it really mentions for restrictions of a wet stack/wet vent is the total hydraulic load and that the horizontal offset not exceed 1200 mm in length for 2" pipes.
If it was a wet stack it would need to be on the left side of the 4" fitting so it could transition properly into the sanitary fitting on the 4"
Juan has a good eye.![]()
The tee is improper because it is not desiged for the horizontal install. One direction does not allow water to flow freely, instead restricts solids due to the sharp bend.
There were also numerous other issues with the plumbing drain, including 1 1/2 runs under the house and the traps for all the sinks were installed below in the crawl, on horizontal runs.
Thats right, no trap under the sink, but below in the crawl.
Traps are not allowed past 24 inches below the sink basin.
Typical podunk plumbing in Campbell county.
Where is my inbred buddy from KY that hates my guts? ![]()
And if anyone wonders what I do in this situation, I tell the buyer, its been working for 20 plus years but its still not correct. I write up for repairs and let the plumber decide. If he thinks it cool the fine by me.
Plumbing drain installs are some of the most challenging to inspect IMO, because you could plumb the home in 20 different configurations or more. Really makes you think.
I do what I can ![]()
Look at Roy’s post, # 2 He nailed it.
They should have used the double sanitary tee like in Juan’s post # 6 and could have did away with the Wye underneath. Then the sanitary tee to the right should not be on its back it should have been a Wye. The 90 above would have been better to have been a streamlined 90

