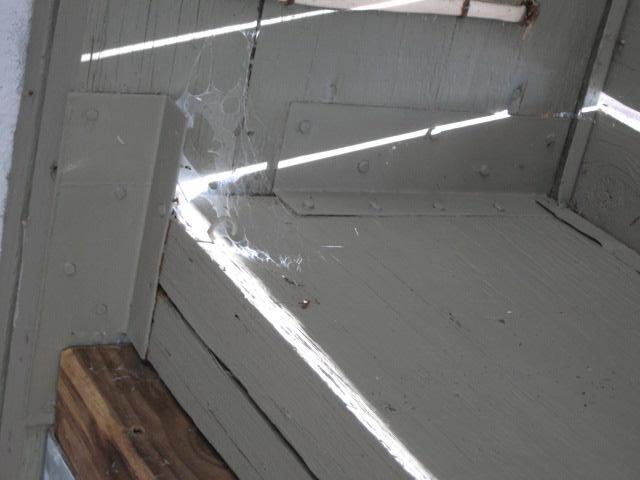Inspection today. The deck is moving around a little. Funky structure.
Are (were) these brackets acceptable? Sorry, I don’t know how the rotate for the post.
Thx,
Tim
Inspection today. The deck is moving around a little. Funky structure.
Are (were) these brackets acceptable? Sorry, I don’t know how the rotate for the post.
Thx,
Tim
I’m assuming that the top is on the left of the pics. The brackets look like simple “L” brackets instead of hangers. So my answer would be no, they’re not acceptable. There is some good information on deck inspections right here for free: http://www.nachi.org/deck-inspections-course.htm
Thanks, Bobby. I read the NACHI deck course. This is not a typical deck structure and I don’t know what may be hidden, but these brackets don’t look right to me.




From what I can see, you couldn’t pay me to spend more than a minute on that deck. As soon as I felt the movement, or saw the construction, I would be outta there! In fairness, the pics posted are rather limited. I would need to see a lot more. Got any pics not-so-close-up, more general views? Need to see a bigger picture of the whole puzzle.
BTW… those L-brackets are a “no-way-in-hell” moment.
Oh, now that we’ve got some pics farther away, I feel much safer about it…on the ground! I don’t think the brackets are the problem here.
Thanks, guys. I didn’t get a good distance shot of the structure, but I agree, the brackets aren’t the problem. The architect is… Anyway, it’s engineer time.
Tim
Tim
The short answer is NO. Refer that issue to an engineer or someone else willing to tackle the liability issues.
The second photo gives you the answer…
Tim, a good source for you to take a look at is the connector catalog at http://strongtie.com/ to learn more about the appropriate type of connectors for various joining needs. They also put on a great class if available/sponsored in your area.
Ledger board is splitting and may not have proper support itself,all holes in the rigged angle iron are not filled.I doubt the angle iron is wide enough either but the pictures are to macro to get an idea of how it all works together.
Do you have a wide shot so we can see what the new lumber is attached along side the beam ?and also to see the ledger and joist hangers?
(from PDF)the edge of the beam or ledger board dictate. Do not use
clip angles or brackets to support joists.
That the best advice, get off this deck. These are not hangers they are angle brackets, not acceptable as joist or beam hangers.
Referred it to an engineer. Sorry I don’t have a wide shot.
Thanks,
Tim
She’s a beauty!:mrgreen:
On that deck, I wouldn’t even bother with the engineer. There are so many sub-par structural elements, recommend getting rid of it and rebuilding with a architects design and some permits. With that much wrong already, who’s to say the proper type of lumber is even used.:roll:
This is a scary scenario if i’m seeing it correct. The floor joist have no hangers or ledger support, and do not appear to be cantilevered. The brakets are not hangers and offer insufficient support to the wall. The deck has no resistance to racking, and appears to only be held up by the angle supports running from the face of the wall up to the outer edge of the deck. The reason the deck feels like it is moving, is because it is. This is bad bad bad.