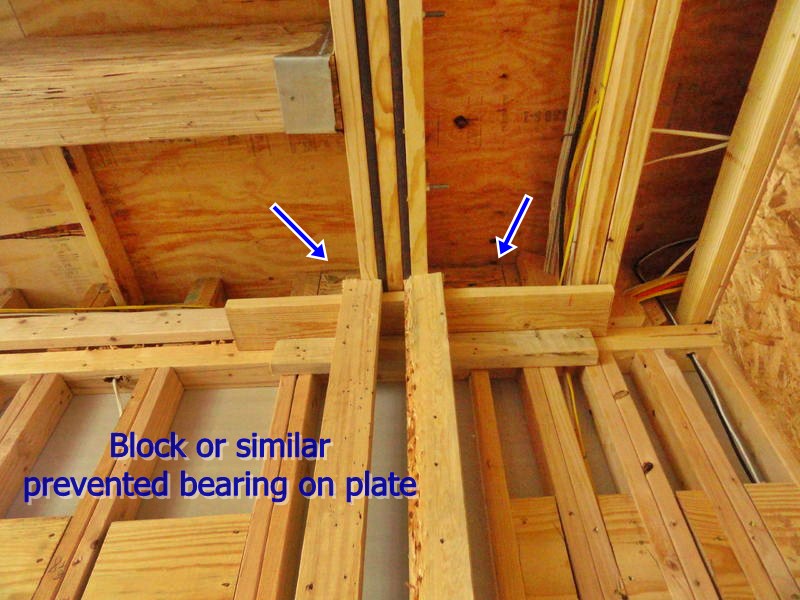This 6,000 sf new home had a triple joist being supported by a piece of 2x8 & 2x4 and then supported by two 2x4’s. Not sure why they were doing it like this. This was in the kitchen. You can also tell there is a versalam beam perpendicular to the joists. Alot of weight in this area…
I recommended triple studs directly under the top plate so the load would be transferred properly. Any thoughts?
I agree that a triple stud below the top plate, below the triple joist is needed. The pictured support does not seem to make a lot of sense. It’s interesting that the wall has double studs across it. What was the purpose of that. What is this wall supporting above?
The 2x8 & 2x4 appear to be acting as a ledger. There should be a substantial support transfering the load directly to the foundation.
I would refer it to an engineer, but would not recommend a certain fix.
Exactly…it probably is a substantial load…an oddly built one at that.
If a person recommends a triple stud and the continued support below a floor, direct to the foundation, is forgotten, it would be problematic.
This whole thing looks like temporary supports to me. For one thing the drywallers are going to have fits when and if they come to this area. Even if this is fixed, the hanger bracket for the laminated beam was put in poorly and extends or hangs down below the bottom of the ceiling joists.
Not proper support write it up.
With out knowing the loads the proper support may be more than three 2x4, plus you have to check the load path and make sure the load is properly transferred to the foundation. Don’t tell them what to put in there just state it is not a proper support.
Or you could say; According to good practice the support should transfer the load to the foundation and may not be a proper support. This should be confirmed by a qualified individual.
I agree, do not recommend a fix.
This picture does not show the whole picture.
You have three 2x8" joist supported on a ledger and 2 2x4’s which looks like temporary, but ledger alone is not adequate to support that beam which appears to be supporting a substantial load unseen to us.
That built up beam is bolted with a couple of sandwich layers unknown indicating extra strength needed to support that PSL, or at least it looks more like a PSL than a Versa-lam or LVL.
Refer to Architectural Drawings, or defer to an Architect or SE for determination of it’s adequacy.
If you look close, the built up beam is headed off indicating it is not bearing on the stud wall.
Weird framing for unknown reason from this end. 
Thanks for the input. I am waiting to hear back from the Super as to the path forward.
I’m scratching my head with the framing method from the “top plate” upwards. Who rests the subfloor directly on top of the ends of studs? And what’s up with the 2x4 running perpendicular from the lam beam in the top left of the photo.
The tripled up joists look like a triple flitch, and there doesn’t appear to be enough through-bolts.
Richard,
I’m just guessing from pic, but looks like the installed blocking prevented bearing on plate (see pic) or maybe there was/is hardware there? Beam pocket or other may need to be built… maybe alters load path and foundation… fun 
More bolts Darren? Now you sound like some of the SE’s that would write up correction details  for me. Just teasing…
for me. Just teasing…
Marcel was just pointing out that you could have taken better / more pictures.
Yes, there are blocks however it doesn’t show if its blocked between what appears
to be bolted I-joist.
If that blocking is continuous then its a no brainer…
just saying…
I agree, that’s temporary shoring.
Based on the pic, the hangar and bolt pattern, the beam can’t be for support. Is it solid? Do not understand why framers would need a temp support for any reason as framing is landed on top plate; so why would it need any bracing? Initial assumption would be the span was figured as such. I would go to plans and refer back to architect for clarification.
I thought maybe it was a change.
Looks to me they are not finished (and I’m sure they know it). It’s temporary. Maybe used when installing, maybe contractor is waiting on the beam hanger. Typical to see something funky like this when the house is under construction. Just ask the contractor what they are waithing for to finish up. I would not say what needs to be done except its not finished. Its not going to pass the city inspection the way it is…
Exactly! Or how many times have you had to wait on someone to “make up their mind” about something and rather than proceed, you simply brace it, shore it or do temporary supports until they get around to figuring what the heck they want. We once rough plumbed this lady’s kitchen only to have her come back later and decide she wanted a pass through opening between the kitchen and dining room right where the refrig had already been plumbed for water and electric. She insisted until we finally convinced her that anyone in the dining room was going to looking at the upper half back of her refrigerator through the pass through. Everyone could not wait until we finished her house…dozens of stops and changes…and all of them wrong headed!
‘Any thoughts?’ are a waste of time.
All that matters is what the structural framing drawing called for at that detail.
Did you review the permit approved set of drawings for the answer to your question?

