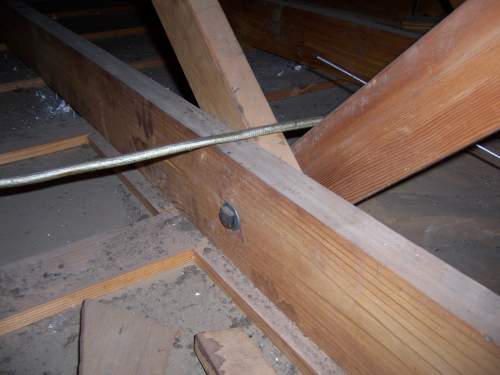Anyone seen site built truss connected with bolts before??

Hi Peter,
Yes, I have seen that I think once before, I believe that many moons ago some manufactures built trusses to be errected on site like the ones you show, kinda like an Errector set, or just add water for “instatrusses” 
BTW, It has just struck me that these systems are very common on accessory buildings like freestanding sheds and garages.
Regards
Gerry
They were somewhat common in Northern Virginia in houses built back in the old days like the 50’s and 60’s. How old was this house?
50’s.
Gerry, what about the installation of an attic pulldown stairs perpendicular to the bottom cord of “site-built” vs. factory-built trusses. I have not found info. about this. Do you have any info?
I recommended that the buyer request documentation and in the absence, retain an engineer in collaboration with a qualified contractor for repairs.
Thanks, Peter B.
These are called “split-ring” connected trusses. You can see why they aren’t used anymore. Very labor intensive to pre-drill the recesses for all those rings in between the truss members. Sorry about the blurry photo but I think you can see enough. There is a split ring between each and every chord where connected.
Peter,
In your last post you talked about attic ladder being installed “perpendicular” to the bottom chord of the truss system. Did you mean “parallel”? The reason I ask is you would have to cut thru the bottom chord in order to install the ladder framework. That would be a big Bozo NO-NO as you have altered the trusses in a particularly sensitive area.
Doug, the ladder was installed perpendicular to the bottom cord of a site built not factor built truss. The question relates to cutting site-built trusses, as I can find any information forbidding this. I know and under the factory built blunders.
Peter B
Either factory built or site built trusses can not have any members cut (particularly several bottom chords to install a larger pull-down ladder access hatch) unless the system has been designed for that.
One clue to look for in the field is something like doubled trusses on either side of the larger opening/cutout. But there are other ways to reinforce truss roof framing at larger openings (like pull-down stairs perpendicular to the trusses), as long as only one or maybe even two trusses are cut. But there are usually either additional trusses or reinforcement.
Also about the bolted roof trusses … they may or may not have been done with the stronger split-ring connectors. I have come across both, and I would really need to look at the trusses closely to tell the difference.
I think the bottom line for HI’s inspecting a truss roof system is to just look for visible defects or signs/indications of a problem (movement, sagging members, cracked members, loose or displaced connections, ceiling cracks, cut members, etc).
Some inspectors put general notes in the reports with disclaimers about the system any time they come across that, and also warn clients about the potential structural problems that may occur if any members are cut (like “Harry Homeowner” wants more space in the attic so cuts out some webs … :roll: )
JMO & 2-nickels … 
Thanks Robert. Just wanted to make sure, as, again, I could not find any info. on modifying site built trusses. I definitely discussed this with my buyer and wrote it up.
Peter B.