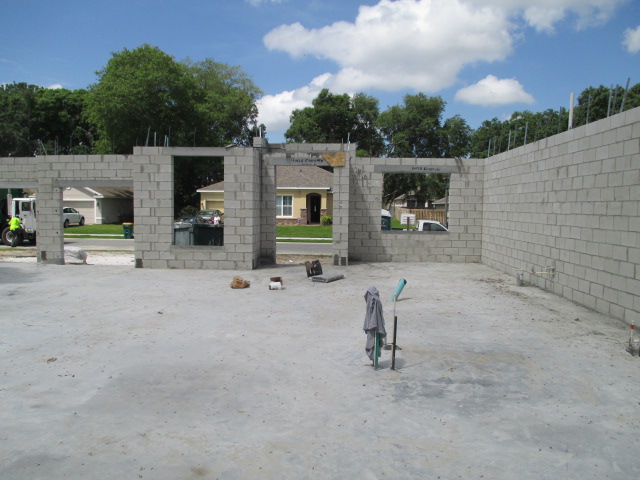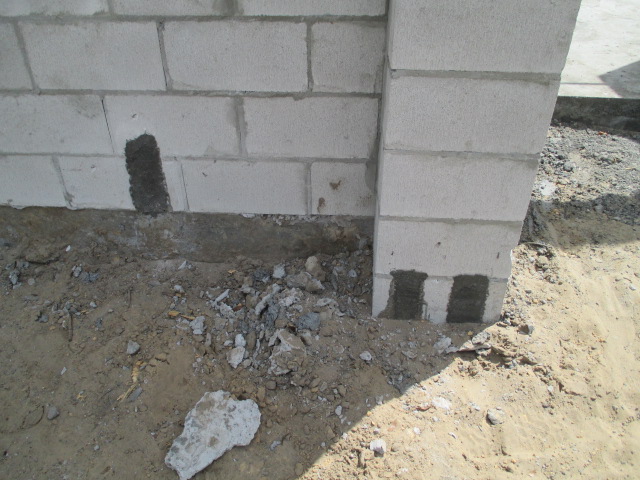Could not find a home in the frame stage the pictures i have are concrete flock.
Front views shows block in place without struck joints lintel has been poured. The subject is ready for framing and trusses (trusses on site).
Interior view shows plumbing rough, block and truss straps.
Trusses are on site i will take more pictures at framing stage and will post them in a couple days
you can also see were the knock out are for inspections by the city.
My extra reading i printed out ’ mold, moisture and you home’ and " home inspection equipment"(need to find out were this equip is available)
i feel this course was very good.
See attached picture ( i will post framing in a couple days
here in florida, other then miami area, construction is block and stick built. Reading the forum, i see there are a lot of different opinions on block construction vs wood frame
thanks mike





