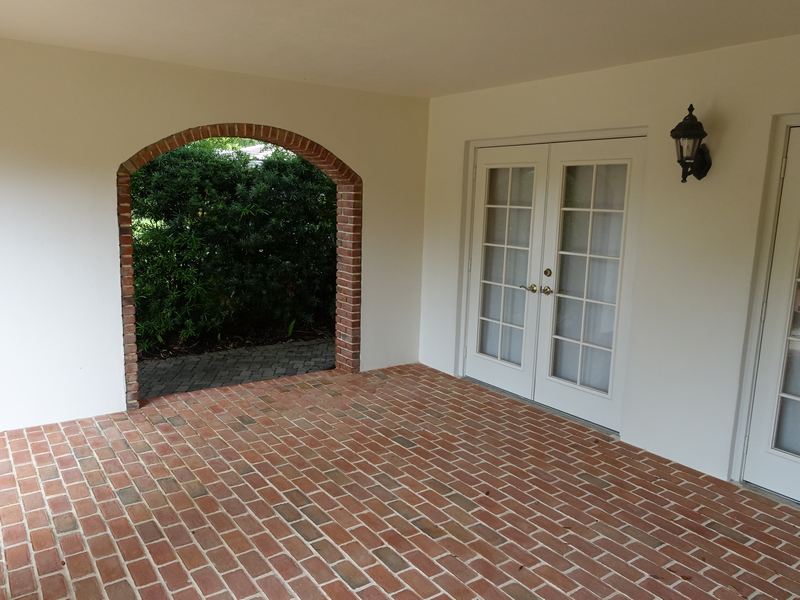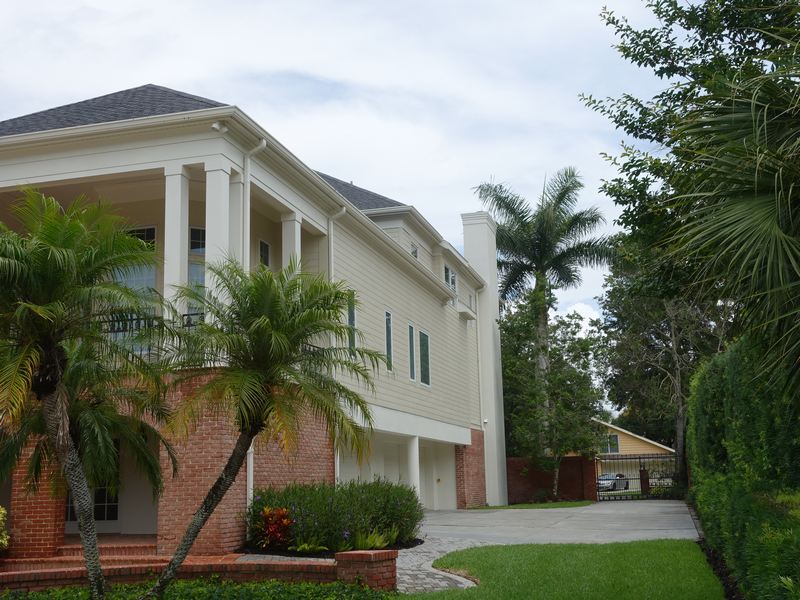I am doing a wind mitigation on a house that has the second and third floors hurricane protected but the bottom floor which is below the flood level has no opening protection. the upper floor hurricane protection is extremely well installed and clean which makes me wonder if the ground floor is not required because it is below the flood level and not outfitted for residential living. it is basically all storage space and garage. does the ground floor need opening protection?
Mike,
If the bottom floor windows blew in and allowed pressure and rain ect.in, would it affect the upper floors?
My guess is the bottom floor openings should be protected.
Sure I am thinking the same thing but I’m trying to get a definitive answer. why would a multi million dollar house carefully put on an amazing shuttering system and leave the ground floor completely unprotected. it does not seem to make sense. The installer would have had an easy sell to tell them then need the ground floor to get OP credit.
I wonder if the floor being flood plane has an effect?
If the ground floor has “Blowout Walls”, those DO NOT need to be protected…the garage doors are excluded too. Just a note: Sometimes the ground floor entry door to these stilt homes is open to the living space, and in that case, the door needs to be protected.
Oh… Multi-million, with shutters… Newer construction?
Brad, would you have to verify blow-out walls via permit,
or is there a way of verifying at the site?
I have a similar situation. An enclosed porch which is under the home’s attached shingle roof. The exterior of the porch does not have protection but shutters are present for the inner windows and doors that cover the living space. The form specifies “the weakest form of wind borne debris protection installed on the structure”, not the living space. But I see many guys check off if the living space is protected. Isn’t the concern that if the porch were to have a broken window the roof would be taken off? Curious of any thoughts on this situation?
You beat me to the punchline. Mike this is important when you run into these types of houses.
We referred to them as “Breakaway Walls” in the insurance inspection field.
If it is seaward of the 1987 CCCL (Coastal Construction Control Line) then it is break-a-way construction. The structural beams are elevated above a designated elevation, and everything below it is breakaway - walls, slab etc. —The construction may look the same as the rest of the house, but technically it is not living area and is expendable during storm surge.
You’re right. I was using my old carpenter lingo…![]()
The walls are not breakaway. While I’m not familiar with breakaway walls, these are brick.
The upper floors have elaborate shutter / tarping all impact complaint. The lower floor has unprotected glazed doors. If I count the lower level as living space (it is not, it is on a flood plane) then they can’t get the glazing credit. The can’t get the non-glazed credit because the door leading up to the house doesn’t have a sticker but appears to be impact.
I’m leaning towards A on glazed and A3 on non-glazed. Thoughts?
Maybe you should post some photos of the ground floor walls. Breakaway walls can be deceiving. If the ground floor is parking and storage, most likely you will have breakaway walls - post and beam construction.
Break a way walls can be masonry block — just no rebar. They are usually in sections of 10’-12’ with cold joints. I used to design and permit these structures through the DEP (& DNR). Concrete slabs are saw cut 3’ on center so that they break up when undermined by waves. The whole theory behind this is so that the structure does not resist the storm surge and waves. They do not want the structure to block the wave action because if it did, the waves would be diverted laterally and harm adjacent structures.
I see flood vents in that wall, so breakaway walls may not have been required, but the windows and doors may have been designed to breakaway in a flood. I see your dilemma now. It most likely was built under what used to be “partially enclosed” design parameters. Best to ask your local AHJ about the required protection on the ground floor. If not required, then note that on the 1802.
Kind of like painting an outlet



