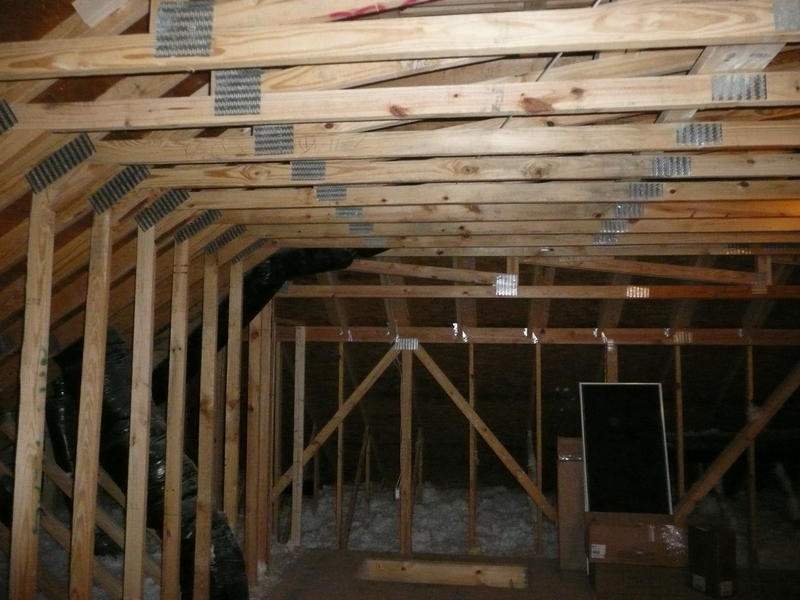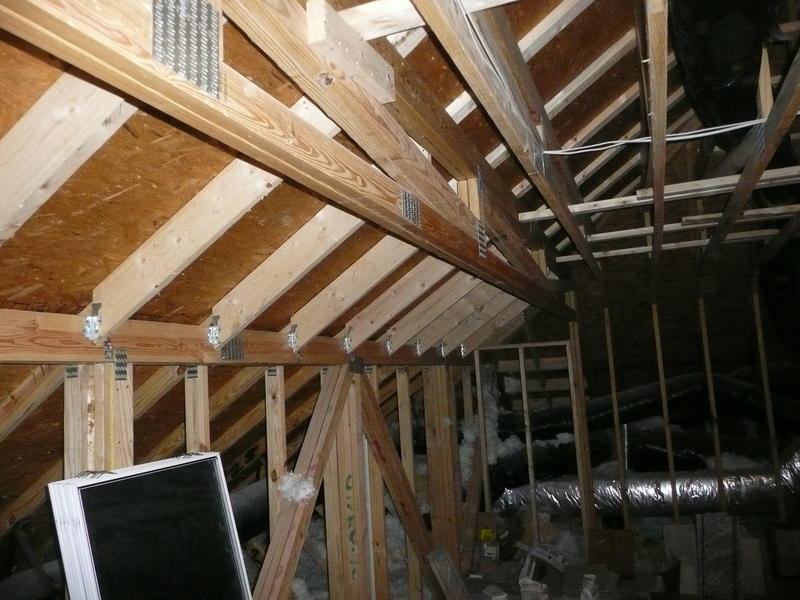Inspected a home today that had a huge walk in attic (New Construction). Noticed that part of the hip roof framing was nailed to the truss with joist hangers and the other end, attached to the main house truss was toe nailed, some with 2 nails and some with 1. If you use a joist hanger in one end shouldn’t you do the same on the other? or am I wrong…narrative anyone.
Terrill,
From what I read in the 2012 IRC Section 802.11 gives the option based on wind speed and uplift forces. If the forces in 802.11 are not met then 802.11 refers back to Table 602.3(1) that states rafters are toe-nailed to the ridge board, hip or valley rafters with 4-16d nails. If the forces in 802.11 apply then some type of strap/hanger will likely be needed to resist uplift forces.
I’m surprised there are hangers at all on those. I call them “cats” on a hip set. They are only there to run to sheathing horizontally on the entire truss hip set. Looks like the rest of the hip set above the girder is ran with sleepers (purlins). One toe-nail is not enough for attachment on the top plumb cut. A minimum of two nails is required for any framing connection, but 3 or 4 toe-nails is standard for a top rafter connection for uplift…still not going anywhere if the top is not in a hanger. Not an engineer, but have been a framer in high wind zone for 30 years.




