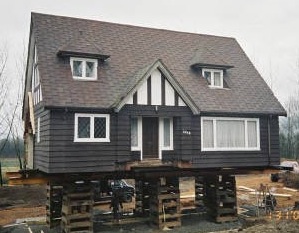House Raising

- A basement can be constructed from an existing crawlspace. Basements significantly increase property values, and they provide additional storage and living space for occupants.
- The foundation is in need of repair.
- Flood protection can be added after a home is built by house-raising. Habitually wet basements are subject to mold growth, and the situation can be permanently remedied by raising the basement above the water table. This move can also lower flood insurance rates or ensure compliance with building codes. For homes located in special flood hazard zones, the Federal Emergency Management Agency (FEMA) states that homeowners must either elevate the lowest floor above the flood-protection elevation or move or flood-proof their building.
- House-rasing can offset excessive settling.
- House-raising is done to move and rotate the structure for aesthetic purposes. For instance, buildings are sometimes rotated to avoid the unpleasantness of nearby highways or commercial structures. Houses may also be rotated to fine-tune when and where different parts of the house receive sunlight.
House-raising is a hefty undertaking, as the utilities must be disconnected and reconnected, truckloads of dirt must be excavated, and concrete walls need to be poured. The actual lifting of the structure involves long, steel I-beams and hydraulic jacks. It’s possible to lift a house rapidly, although, in certain situations, such as to avoid damage to drywall, the building might be lifted as little as 1/8-inch per day. A homeowner can expect to pay up to $10,000 to raise their 1,200-square-foot house by a few feet, and older homes may be more difficult to lift, as they typically weigh more because of their plaster construction and sturdier wood. After being raised, the building is held in place by support cribs for however long is necessary to complete the project.
The idea of hiring workers to crawl beneath a precariously perched 40- to 80-ton structure may conjure up various nightmare scenarios. And the dangers to life and property are real, which is why house-raising companies typically carry insurance to cover an unlikely, yet tragic and costly, collapse. Such an incident happened in 1994, when contractors in Canada had to scramble for their lives when inadequately nailed sheathing caused the house they were working under to slide from its foundation.
Additional Considerations for the Homeowner
- The condition of the foundation must be carefully assessed. If it’s cracked, it might need to be fixed before the house can be raised.
- Hire an InterNACHI inspector to inspect for indications that the raising process did not degrade the house’s structural integrity.
- Anticipate and plan around the impact that the house-raising will have on the neighborhood. Street parking might be temporarily blocked while the house is being raised.
- Check on height restrictions. Do the building plans exceed height restrictions set by the local jurisdiction? A municipal inspector or engineer may be required to approve the construction.
- Building permits are required, and they can be expensive.
- Items that can be moved, such as furniture and the furnace, might have to be moved out until the house is set down.
- Be sure that all power, gas and electrical connections are not only shut off, but disconnected, as well, before construction begins.

