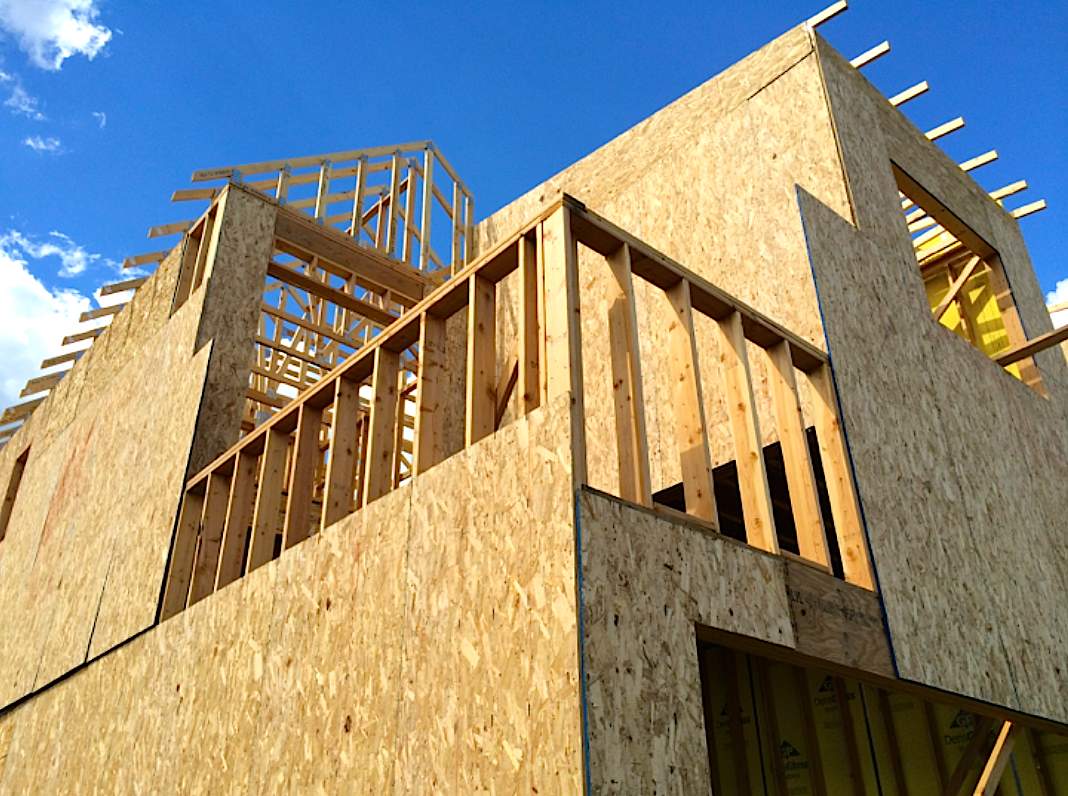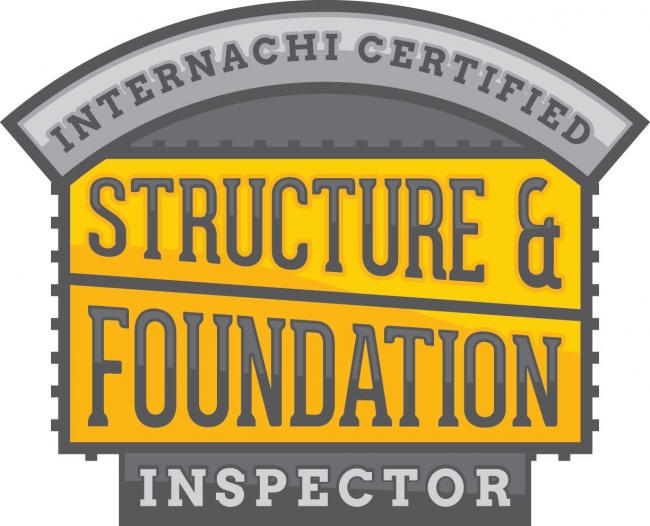Residential Structural Design for Home Inspectors Course
 Welcome to InterNACHI's free, online "Residential Structural Design for Home Inspectors Course." This course is provided by our accredited college at internachi.edu.
Welcome to InterNACHI's free, online "Residential Structural Design for Home Inspectors Course." This course is provided by our accredited college at internachi.edu.
Goal:
 This goal of this course is for the inspector to know how to perform phase, OverSeeIt inspections, pre-drywall, and new construction inspections on new residential buildings using fundamental structural principles and a comprehensive design approach to construction that draws on existing and innovative engineering technologies in a practical manner.
This goal of this course is for the inspector to know how to perform phase, OverSeeIt inspections, pre-drywall, and new construction inspections on new residential buildings using fundamental structural principles and a comprehensive design approach to construction that draws on existing and innovative engineering technologies in a practical manner.
Objectives:
Upon successful completion of this course, the student will be able to: 
- present a sound perspective on North American housing relative to its history, construction characteristics, regulation, and performance experience;
- provide the latest technical knowledge and engineering approaches for the design of homes to complement current code-prescribed design methods;
- assemble relevant design data and methods in a single, comprehensive format that is instructional and simple to apply for the complete design of a home; and
- reveal areas where gaps in existing research, design specifications, and analytic tools necessitate alternative methods of design and sound engineering judgment to produce efficient designs.
Course includes:
- 63 InterNACHI® CE credit hours;
- 85,530 words;
- student book;
- inspection and writing assignment;
- research and writing assignment;
- 192 quiz questions in 13 quizzes;
- 70-question final exam (drawn from a larger pool);
- instant grading; and
- a downloadable, printable Certificate of Completion.
You will learn the following topics:
Introduction to Residential Structural Design
- Introduction
- Structural Design Basics
- Conventional Residential Construction
- Industrialized Housing
- Alternative Materials and Methods
- Building Codes and Standards
- Role of the Design Professional
- Housing Structural Performance
- Common Performance Issues
- Housing Performance
- Hurricane Andrew
- Hurricane Opal
- Northridge Earthquake
- Summary
- Quiz
- Introduction
- What is Structural Design?
- Load Conditions and Structural Systems
- Vertical Loads
- Lateral Loads
- Structural Systems
- Load Path
- Vertical Load Path
- Lateral Load Path
- Summary
- Quiz
|
|
Structural Design of Foundations
|
|
|
|
Structural Design of Roof Framing
- Roof Styles
- Roof Framing, Part 1
- Roof Framing, Part 2
- Roof Framing, Part 3
- Quiz
|
|
Structural Connection Design
|
|
| Residential Structural Design for Home Inspectors Course | ||
|---|---|---|
| Course #3402, Student Catalog | ||
| www.nachi.org/residential-structural-design-home-inspectors | ||
| Student Work | Time Calculation | Estimated Clock Hour Time for the Average Student |
| Attendance for "Seat Time" 1 | # of minutes of student attendance / 50 | 17.1 |
| Participation in Learning Activities 2 | # of minutes of online student participation / 50 | 5.0 |
| Interactivity 3 | # of minutes of student interactivity / 50 | 0.5 |
| Reading the Course Text 4 | # of words in the course / 100 words per minute / 50 | 17.1 |
| Reading the Course Textbook 5 | # of words in the book / 100 words per minute / 50 | 8.5 |
| Academic Engagement 6 | # of words in the course / 100 / 50 | 4.0 |
| Direct Communication 7 | # of minutes of communication / 50 | 0.5 |
| Instructional Video Learning 8 | # of minutes of video / 50 | 0.0 |
| Reinforcement Q & A 9 | # of questions X 1.85 / 50 | 3.6 |
| Writing Assignment of the Inspection 10 | 4.0 hours per assignment | 4.0 |
| Writing Assignment of the Research 11 | 4.0 hours per assignment | 4.0 |
| Academic Activities for an Inspection 12 | 8.0 hours for each inspection assignment | 8.0 |
| Performing an Inspection 13 | 8.0 hours for each inspection | 8.0 |
| * nachi.org/catalog-credit-hour-calculation | 63.2 | |
| Total clock hours | 63.0 clock hours 63.0 InterNACHI CE Hours 6.3 CEU | |
And, in keeping with InterNACHI's commitment to Continuing Education, this course is open and free to all members, and can be taken again and again, without limit.
Reminder to members: InterNACHI's Code of Ethics 1.10 requires that you comply with all government rules and licensing requirements of the jurisdiction where you conduct business. InterNACHI's courses and Standards generally exceed the Standards of Practice that you are required to abide by locally.
The course has been approved by:
- the International Association of Certified Home Inspectors;
- the Master Inspector Certification Board;
- the International Association of Certified Indoor Air Consultants;
- the Certified Commercial Property Inspectors Association; and
- many government agencies and licensing boards.
Upon completion of this course and passing of the final exam, the student can download and print their own Certificate of Completion which is auto-generated in their own name.
The student's (InterNACHI member's) information is recorded on InterNACHI's servers for membership compliance verification, and automatically logs completion into InterNACHI's online Continuing Education log.
Non-members may view only this first page of the course.
Members will need their username and password. If you have forgotten your password, CLICK HERE (instant response) or email fastreply@internachi.org and request it (don't forget your name).
InterNACHI... #1 in inspection education.
Not a Member?
Join today to access this (and every other) InterNACHI membership benefit.
Some features which make InterNACHI's courses superior to existing continuing education options:
- The course is free for all InterNACHI members.
- The course is written in pure XHTML code for quick loading. The course loads fine on old computers and loads fast, even with dial-up.
- The course is designed using a hierarchal menu coupled with a sequential page navigation. This provides the student with the option to easily repeat areas of weakness.
- The course permits the student to start, stop and restart any part of the course as often as desired.
- There are a variety of images within the course, including diagrams, illustrations and photos.
- The illustrations can be enlarged for clearer viewing by clicking on them.
- The text is integrated into InterNACHI's Inspector Glossary. Rolling over blue-colored terms provides their definition.
- The final exam uses multiple-choice questions that reference the images.
- The course's quizzes and final exam have numerous advantages over traditional exam systems:
- The course, quizzes and final exam incorporate built-in intelligence which identifies and strengthens each student's unique subject weaknesses.
- Not only is each question weighted with regard to score, but each answer is weighted, as well as the correctness of each answer being weighted.
- Answers to easy questions are weighted such that the student is penalized, in terms of score, for answering incorrectly, but rewarded modestly for answering correctly.
- Answers to difficult questions are weighted such that the student is rewarded, in terms of score, for answering correctly, but not penalized for answering incorrectly.
- Answers to questions regarding basic safety, or questions every inspector should know the answer to, are weighted such that the student is severely penalized, in terms of score, for answering incorrectly.
- Upon passing the final exam, the student can print out a Certificate of Completion which is auto-generated in their own name.
The student's (InterNACHI member's) information is recorded on InterNACHI's servers for membership compliance verification, and automatically logs completion into InterNACHI's online Continuing Education log.
Not a Member?
Join today to access this (and every other) InterNACHI membership benefit.
You may also be interested in:
